Home
Single Family
Condo
Multi-Family
Land
Commercial/Industrial
Mobile Home
Rental
All
Show Open Houses Only
Showing listings 61 - 90 of 115:
First Page
Previous Page
Next Page
Last Page
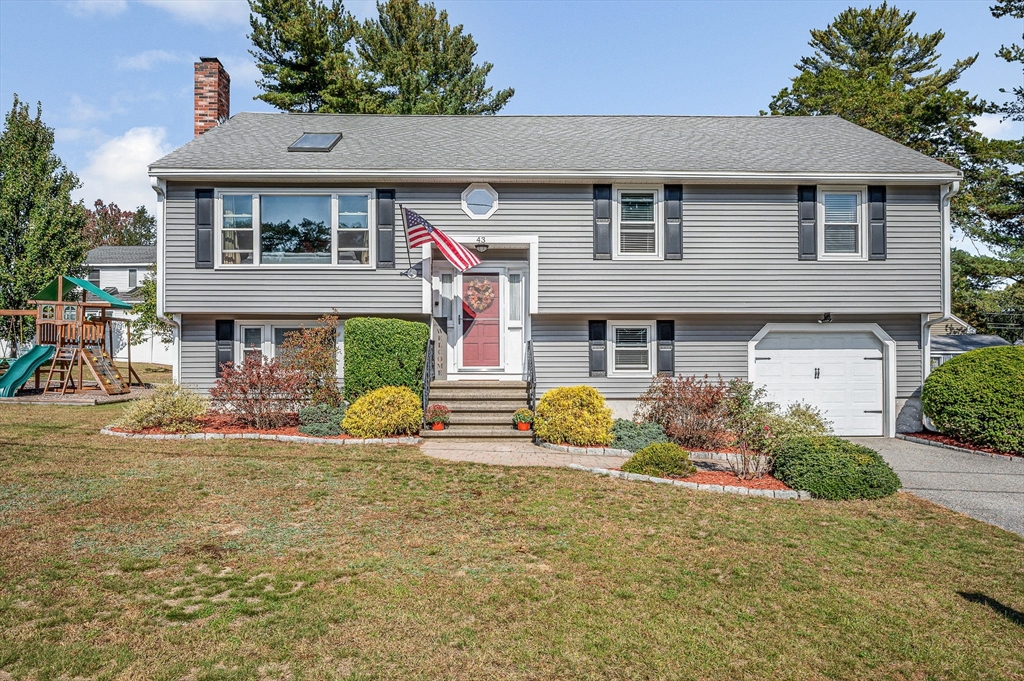
42 photo(s)

|
Tewksbury, MA 01876
|
Sold
List Price
$745,000
MLS #
73445838
- Single Family
Sale Price
$777,000
Sale Date
11/25/25
|
| Rooms |
7 |
Full Baths |
2 |
Style |
Raised
Ranch |
Garage Spaces |
1 |
GLA |
1,932SF |
Basement |
Yes |
| Bedrooms |
3 |
Half Baths |
0 |
Type |
Detached |
Water Front |
No |
Lot Size |
14,584SF |
Fireplaces |
1 |
A great offering in Tewksbury--beautiful, updated home on a great lot on a dead end street and close
to all amenities including shopping and highway access! Recent kitchen renovations include new
cabinets, granite counters, LG stainless appliances and porcelain tile flooring. New Harvey
windows, Certainteed siding, composite deck and a patio were recently added as well. This home has
three bedrooms, two full baths and the primary bedrooms has two separate closets. The lower level
has a large, finished family room with a wood burning fireplace. There's also a bonus room on the
lower level, can be utilized as a den, office, etc. One car garage and off street parking as well.
Tewksbury has so many great offerings, including new schools, so many great restaurants, coffee
shops, Tree House Brewery, Wamesit Lanes Family Entertainment Center and more!
Listing Office: RE/MAX Encore, Listing Agent: Rita Patriarca
View Map

|
|
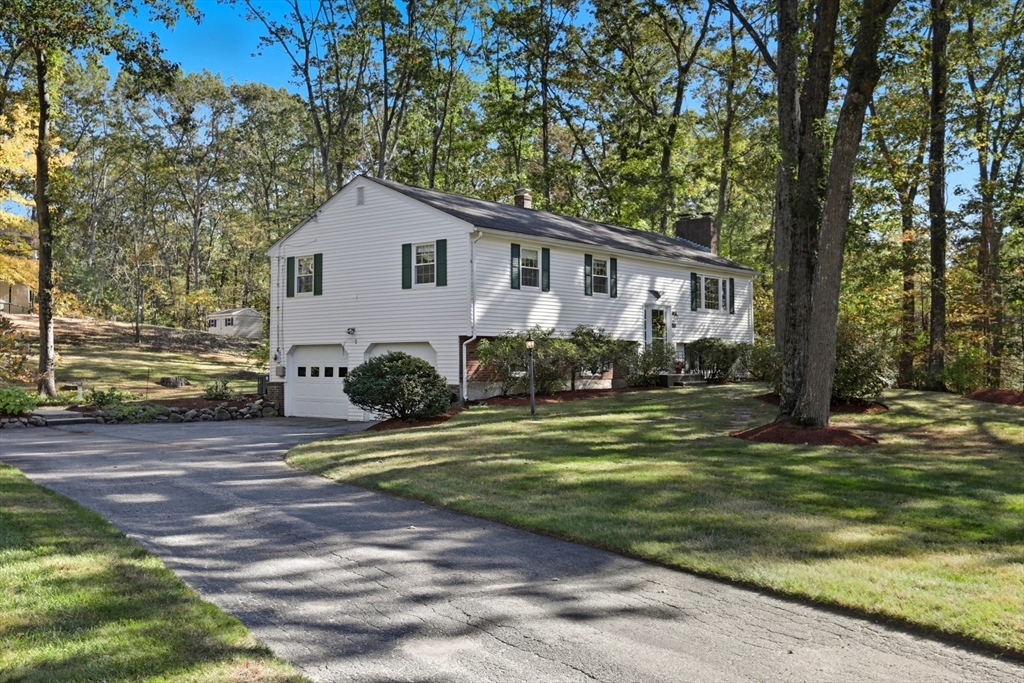
42 photo(s)
|
Andover, MA 01810
|
Sold
List Price
$799,900
MLS #
73443506
- Single Family
Sale Price
$815,000
Sale Date
11/18/25
|
| Rooms |
7 |
Full Baths |
1 |
Style |
Split
Entry |
Garage Spaces |
2 |
GLA |
1,937SF |
Basement |
Yes |
| Bedrooms |
3 |
Half Baths |
1 |
Type |
Detached |
Water Front |
No |
Lot Size |
1.03A |
Fireplaces |
2 |
Situated on over an acre of beautiful land, this charming split-level home features 3beds, 1.5baths,
and spacious 2-car garage. Move-in ready with expansion potential, inside showcases wonderful
natural sunlight through its Harvey replacement windows, hardwood flooring, 2 fireplaces, and a warm
& functional flow. Fully applianced kitchen displays ample storage w/ its oak cabinets, work
station, mobile island & rear deck access - ideal for outdoor dining & entertaining. Primary bedroom
offers 1/2 half bath & full closet. Spacious lower level family room could be used for array of
options. W/D hookup in mechanical room. FHW heating & duct-work in place for AC. Two-Car garage
offers additional storage / work-shop area. Expansive flat lot great for entertaining & for future
growth. Peaceful local retreats include Harold Parker State Forest, Goldsmiths Woodlands and Fosters
& Dug Pond. Easy access to 93, 125, & 114.
Listing Office: Signature Page Real Estate, LLC, Listing Agent: Sean Page
View Map

|
|
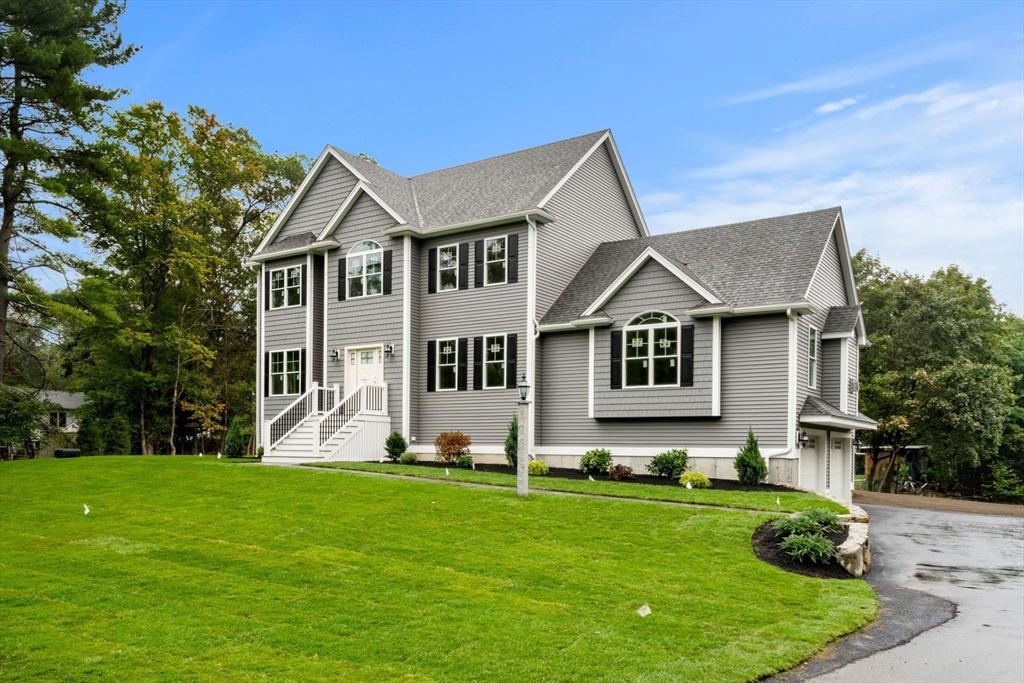
20 photo(s)
|
Tewksbury, MA 01876
|
Sold
List Price
$1,200,000
MLS #
73436345
- Single Family
Sale Price
$1,150,000
Sale Date
11/17/25
|
| Rooms |
8 |
Full Baths |
2 |
Style |
Colonial |
Garage Spaces |
2 |
GLA |
2,753SF |
Basement |
Yes |
| Bedrooms |
4 |
Half Baths |
1 |
Type |
Detached |
Water Front |
No |
Lot Size |
23,000SF |
Fireplaces |
1 |
Nestled at the end of a side street, this stunning new colonial offers 4 bedrooms, 2.5 baths, and
2,753 sqft of thoughtfully designed living space. The expansive kitchen features a large island
seating five, an eat-in area, quartz countertops, white cabinetry with matte black hardware,
pull-out drawers, a pantry, and a Frigidaire Gallery stainless steel appliance package with double
ovens, built-in microwave, countertop range, and hood vent. Adjacent, the vaulted-ceiling family
room impresses with a gas fireplace, quartz surround, and floor-to-ceiling decorative finish. The
formal dining room showcases shadowboxing and crown molding. A convenient powder room completes the
first floor. Upstairs, the primary suite boasts a spacious walk-in closet with custom shelving and a
luxurious ensuite with a large dual quartz vanity and tiled shower with niche. All bedrooms feature
beautiful hardwood flooring. Relax on the maintenance-free deck in warm weather!
Listing Office: J. Borstell Real Estate, Inc., Listing Agent: Jeffrey Borstell
View Map

|
|
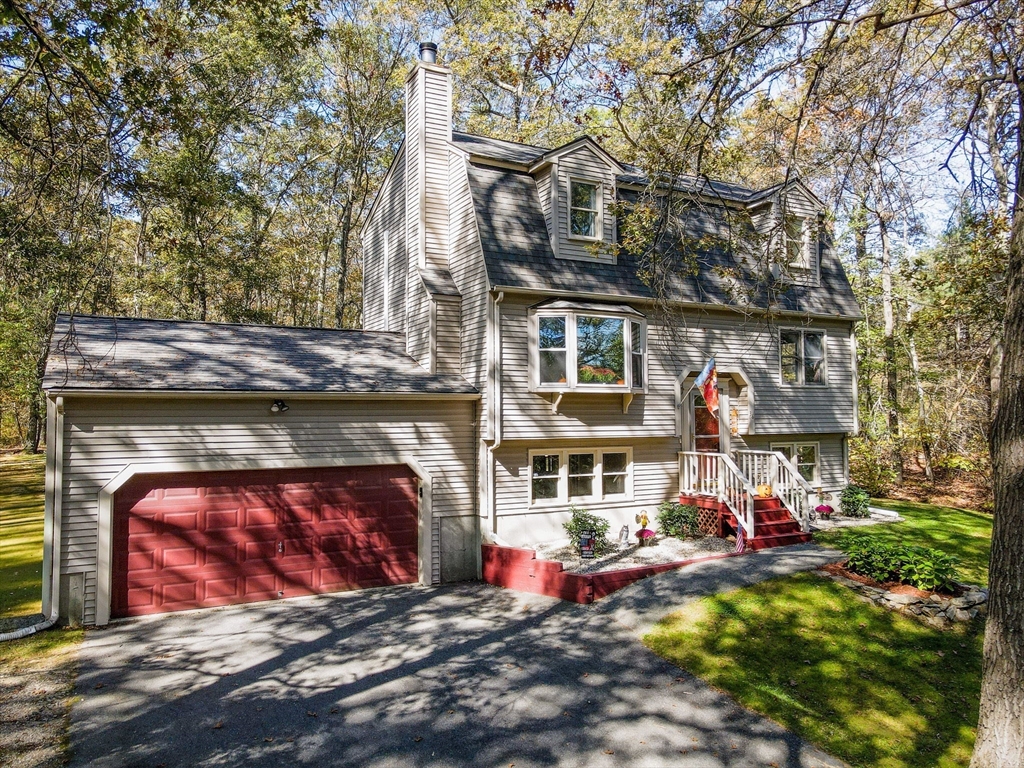
42 photo(s)

|
Ayer, MA 01432
|
Sold
List Price
$650,000
MLS #
73440905
- Single Family
Sale Price
$677,000
Sale Date
11/13/25
|
| Rooms |
8 |
Full Baths |
2 |
Style |
Colonial |
Garage Spaces |
2 |
GLA |
2,080SF |
Basement |
Yes |
| Bedrooms |
3 |
Half Baths |
0 |
Type |
Detached |
Water Front |
No |
Lot Size |
29,185SF |
Fireplaces |
1 |
Beautiful home in idyllic country setting and close to all amenities! This Ayer, MA gambrel/dutch
colonial is located on a cul-de-sac in the Sandy Pond and Flanagan Pond neighborhood! Residents
have access to the beach and walking trails! Step inside to a welcoming layout, updated kitchen open
to the dining area and living room with wood burning fireplace. A full bath, laundry and an office
complete the first floor. A spacious primary bedroom on the second floor has a walk in closet. Two
additional bedrooms and a full bath round out the second floor. Extra storage is in the attic. The
oversized garage has parking for two vehicles and can accommodate a large vehicle. The finished
lower level provides a large family room with full size windows, offering many options, currently
utilized as a home gym. Recent upgrades include mini splits, 200 amp electrical panel and a
portable generator.
Listing Office: RE/MAX Encore, Listing Agent: Rita Patriarca
View Map

|
|
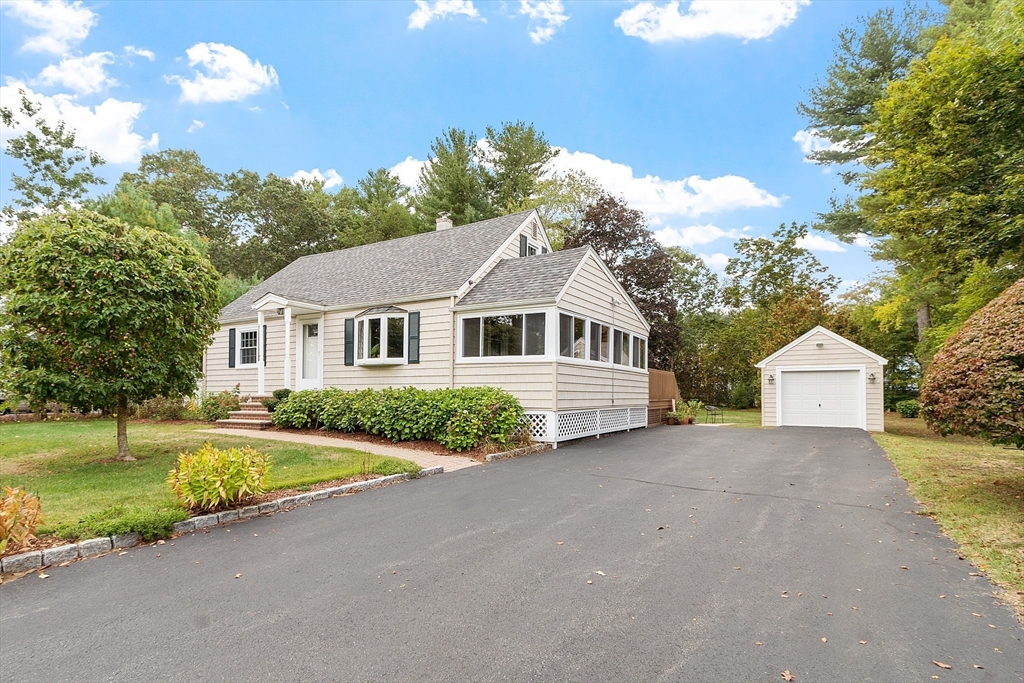
42 photo(s)
|
Tewksbury, MA 01876
|
Sold
List Price
$649,900
MLS #
73436442
- Single Family
Sale Price
$700,000
Sale Date
11/12/25
|
| Rooms |
8 |
Full Baths |
2 |
Style |
Cape |
Garage Spaces |
0 |
GLA |
1,890SF |
Basement |
Yes |
| Bedrooms |
4 |
Half Baths |
0 |
Type |
Detached |
Water Front |
No |
Lot Size |
19,113SF |
Fireplaces |
0 |
This beautifully updated 4 bedroom 2 bath cape is located in a highly sought after Tewksbury
neighborhood. Step inside and enjoy a warm, welcoming layout that blends charm with modern updates.
The renovated kitchen (2015) features maple cabinetry, tile backsplash, quartz countertops,
stainless appliances, and porcelain tile flooring flowing seamlessly into the four season sunroom
where sunlight pours in year round. From there, step out to the deck overlooking a spacious fenced
in yard-perfect for gatherings or play.The main level also includes a cozy living room, 2 bedrooms
with h/w floors and a full bath. Upstairs you will find 2 generously sized bedrooms and a full bath
with granite counters.The finished lower level offers a large family room with a pool table - ideal
for entertaining. With recent upgrades including a new roof (2025), newer siding, replacement
windows and 200 amp electrical service, this home is truly move in ready!
Listing Office: RE/MAX Encore, Listing Agent: Ellen Bartnicki
View Map

|
|
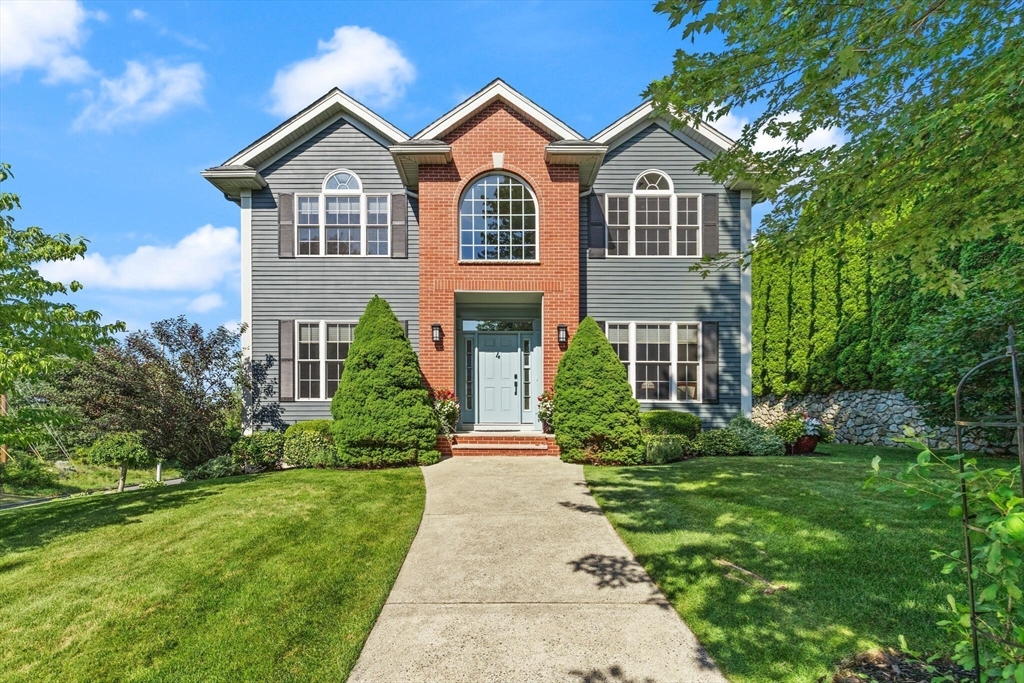
42 photo(s)
|
Saugus, MA 01906
|
Sold
List Price
$1,199,900
MLS #
73414117
- Single Family
Sale Price
$1,150,000
Sale Date
10/30/25
|
| Rooms |
10 |
Full Baths |
2 |
Style |
Colonial |
Garage Spaces |
2 |
GLA |
4,044SF |
Basement |
Yes |
| Bedrooms |
4 |
Half Baths |
1 |
Type |
Detached |
Water Front |
No |
Lot Size |
20,303SF |
Fireplaces |
1 |
Beautiful 4-bedroom Colonial in a sought-after Saugus neighborhood just minutes from Route 1, major
highways, and the Oak Grove T station—ideal for commuting into Boston. This sun-filled home features
a dramatic two-story family room, gleaming hardwood floors, a welcoming center staircase, and a cozy
living room. The open-concept kitchen and dining area are perfect for everyday living and
entertaining. Upstairs, you'll find four generous bedrooms, including a spacious primary suite with
ample closet space. The finished basement offers a versatile bonus room and dedicated storage. Enjoy
summer gatherings on the private patio. A two-car garage and oversized driveway provide convenience
and flexibility. Close to shopping, schools, and restaurants, this well-maintained home blends
comfort, space, and accessibility in one of Saugus’s most desirable locations.
Listing Office: RE/MAX Encore, Listing Agent: The Parker Group
View Map

|
|
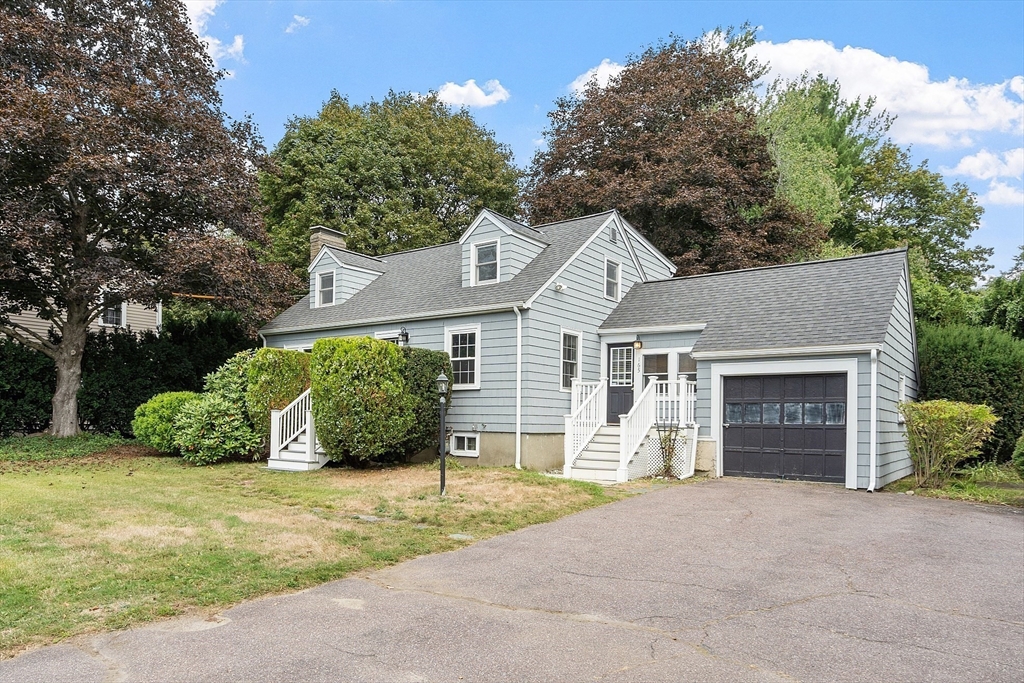
30 photo(s)
|
Lexington, MA 02420-2718
|
Sold
List Price
$949,900
MLS #
73432592
- Single Family
Sale Price
$1,200,000
Sale Date
10/27/25
|
| Rooms |
8 |
Full Baths |
2 |
Style |
Cape |
Garage Spaces |
1 |
GLA |
1,392SF |
Basement |
Yes |
| Bedrooms |
4 |
Half Baths |
0 |
Type |
Detached |
Water Front |
No |
Lot Size |
16,250SF |
Fireplaces |
2 |
Charming Cape in a desirable Lexington neighborhood! This 4-bed, 2-bath home offers a versatile
floor plan with three bedrooms upstairs and one on the first floor, perfect for guests or a home
office. The inviting living room with fireplace flows to the dining area and kitchen with ample
cabinetry. Enjoy a sunny three-season porch overlooking the spacious fenced in backyard. Additional
features include hardwood floors, a one-car garage, and convenient access to top-rated schools,
parks, shopping, and major commuting routes. A wonderful opportunity to own in Lexington!
Listing Office: RE/MAX Encore, Listing Agent: The Parker Group
View Map

|
|
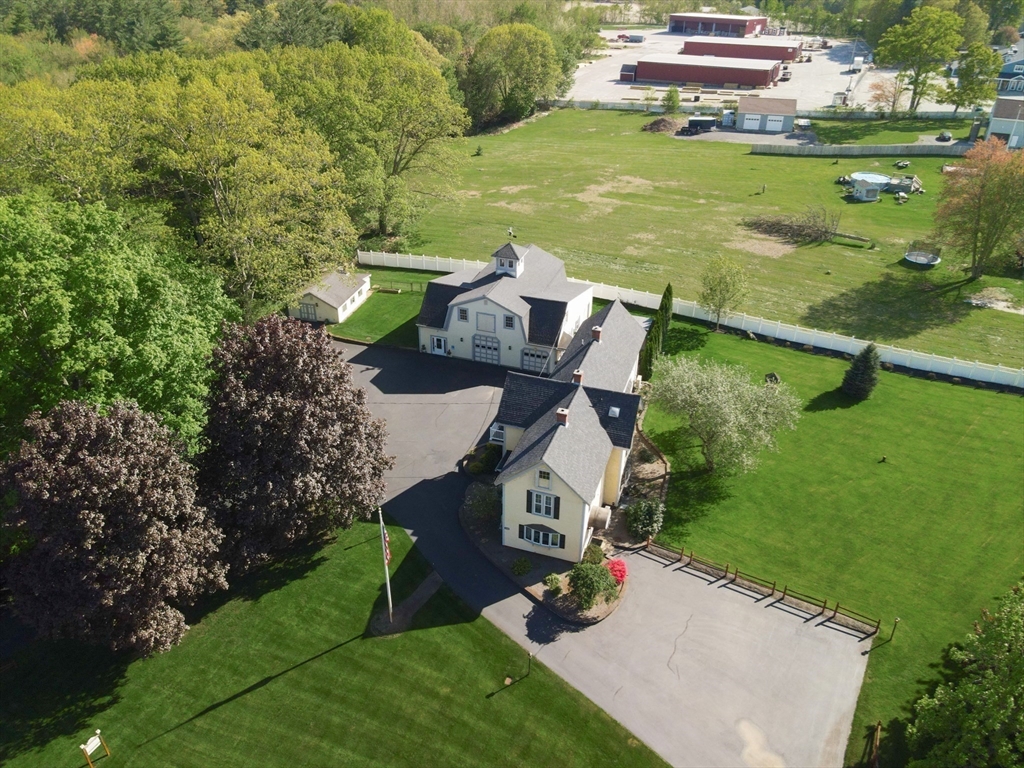
42 photo(s)
|
Plaistow, NH 03865
|
Sold
List Price
$895,000
MLS #
73376027
- Single Family
Sale Price
$875,000
Sale Date
10/14/25
|
| Rooms |
11 |
Full Baths |
4 |
Style |
Victorian,
Carriage
House |
Garage Spaces |
4 |
GLA |
4,204SF |
Basement |
Yes |
| Bedrooms |
4 |
Half Baths |
1 |
Type |
Detached |
Water Front |
No |
Lot Size |
1.80A |
Fireplaces |
3 |
Welcome to one of Plaistow's most iconic Victorian homes, a beautifully preserved gem blending
historic charm with modern updates. Set on a landscaped lot, this 4-bed, 4.5-bath home features a
brand-new leaching field and distribution box for peace of mind. Sunlight fills the spacious
interior with excellent flow throughout. A rare opportunity allows for an approved small business
(variance required, owner-occupied). Located in the heart of Plaistow, known for its strong
community, top schools, and great shopping/dining, just 48 minutes to Boston. This beloved landmark
offers a unique chance to combine living and business in one extraordinary property. Don’t miss out,
schedule your showing today!
Listing Office: Coldwell Banker Realty - Westwood, Listing Agent: Sylvia Makarios
View Map

|
|
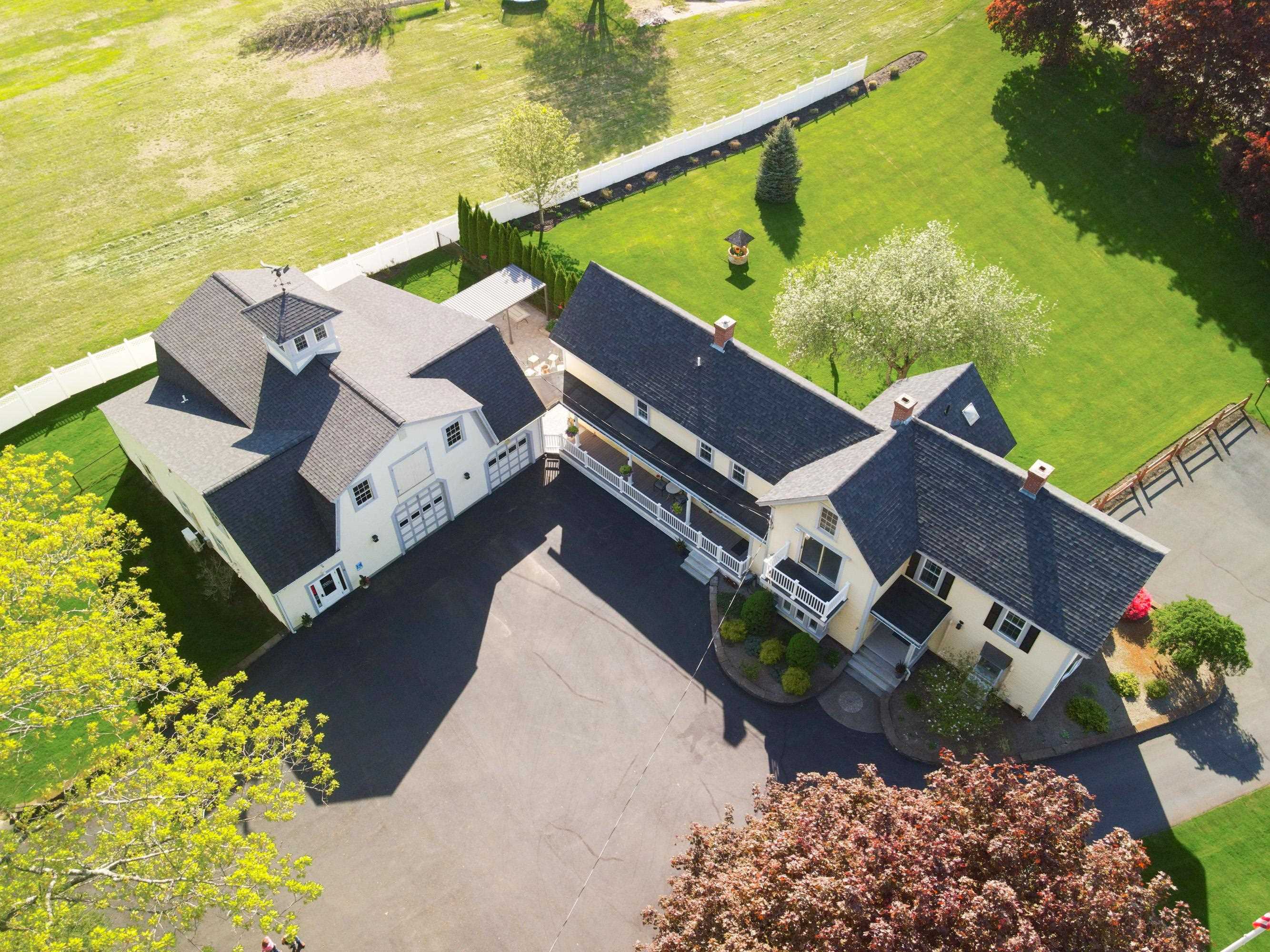
47 photo(s)
|
Plaistow, NH 03865
|
Sold
List Price
$895,000
MLS #
5041306
- Single Family
Sale Price
$875,000
Sale Date
10/14/25
|
| Rooms |
11 |
Full Baths |
4 |
Style |
|
Garage Spaces |
4 |
GLA |
4,204SF |
Basement |
Yes |
| Bedrooms |
4 |
Half Baths |
1 |
Type |
|
Water Front |
No |
Lot Size |
1.80A |
Fireplaces |
0 |
Welcome to one of Plaistow's most iconic Victorian homes, a beautifully preserved gem blending
historic charm with modern updates. Set on a landscaped lot, this 4-bed, 4.5-bath home features a
brand-new leaching field and distribution box for peace of mind. Sunlight fills the spacious
interior with excellent flow throughout. A rare opportunity allows for an approved small business
(variance required, owner-occupied). Located in the heart of Plaistow, known for its strong
community, top schools, and great shopping/dining, just 48 minutes to Boston. This beloved landmark
offers a unique chance to combine living and business in one extraordinary property. Don’t miss out,
schedule your showing today!
Listing Office: Coldwell Banker Realty Bedford NH, Listing Agent: Sylvia Makarios
View Map

|
|
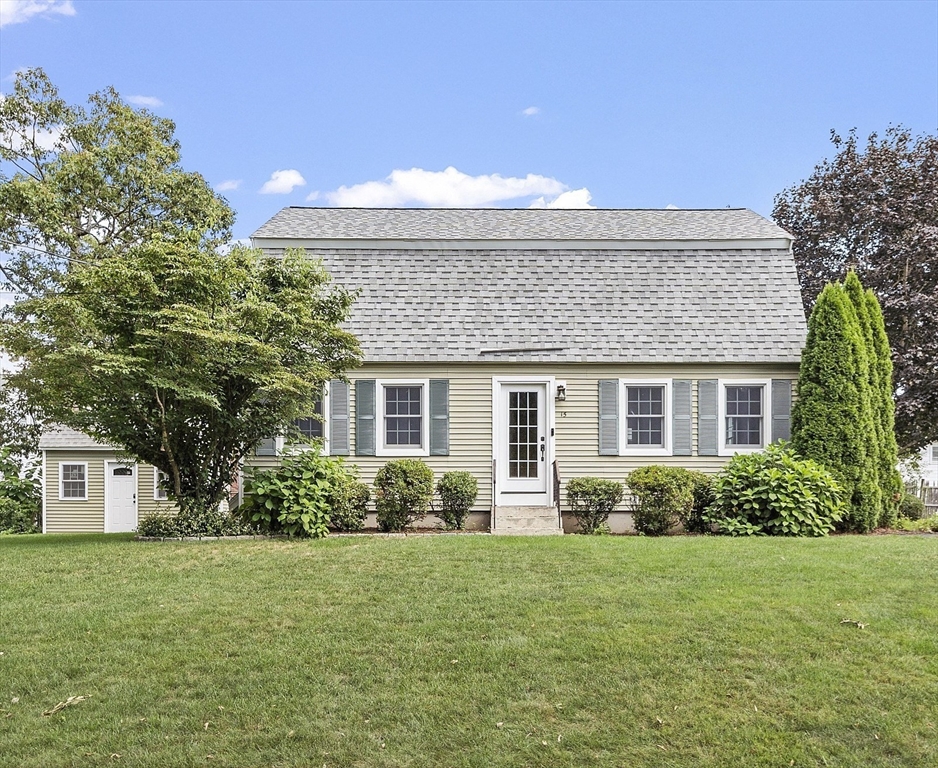
41 photo(s)

|
Wilmington, MA 01887
|
Sold
List Price
$789,900
MLS #
73425986
- Single Family
Sale Price
$789,900
Sale Date
10/7/25
|
| Rooms |
7 |
Full Baths |
2 |
Style |
Colonial |
Garage Spaces |
0 |
GLA |
1,700SF |
Basement |
Yes |
| Bedrooms |
3 |
Half Baths |
1 |
Type |
Detached |
Water Front |
No |
Lot Size |
7,841SF |
Fireplaces |
0 |
This well-maintained 3 bedroom, 2.5 bath home is truly move-in ready. The first floor features a
beautiful kitchen with newer appliances, a dining room, living room, and a bonus room with
closet—currently used as a home office—all with hardwood floors. A full bathroom completes the main
level. Upstairs, you’ll find a huge primary bedroom, two additional bedrooms and another full bath.
The finished basement with a half bath offers versatile space for a family room, playroom, gym, or
office, plus additional unfinished space for excellent storage. Step outside to enjoy the
low-maintenance TREX deck, patio, irrigation system, and shed—perfect for relaxing or entertaining.
Additional highlights include oil heat with ductless mini-splits for cooling or alternative heat,
town water and sewer, and an unbeatable location close to the Commuter Rail with easy access to
Routes 93 and 95. Don’t miss this opportunity to own a home that combines comfort, convenience, and
flexibility!
Listing Office: RE/MAX Encore, Listing Agent: Tracy Spaniol
View Map

|
|
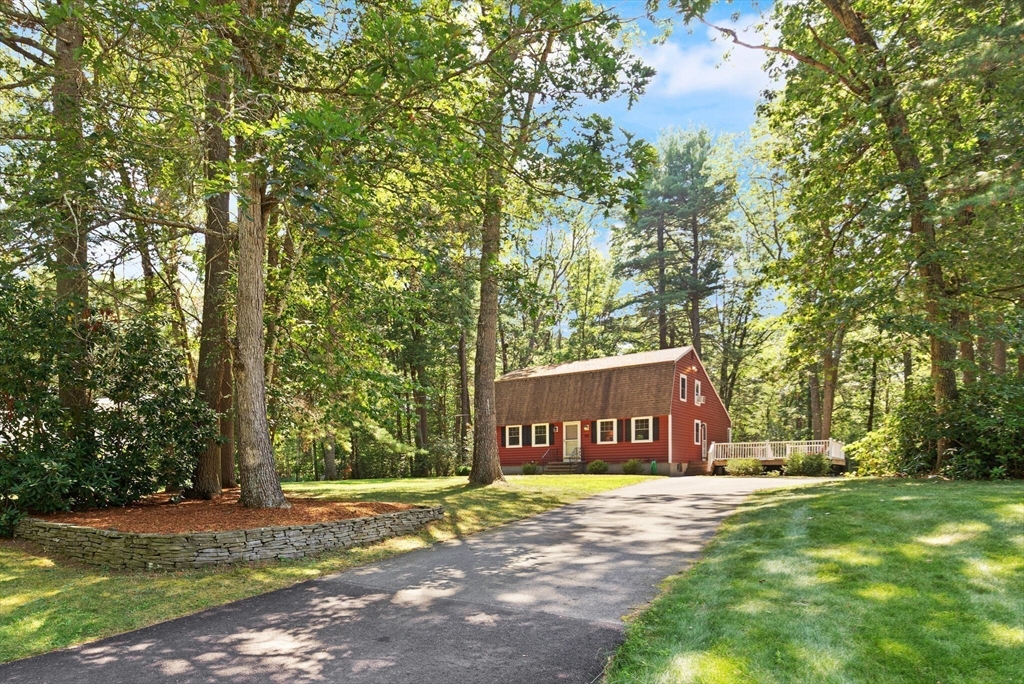
40 photo(s)
|
Wilmington, MA 01887
|
Sold
List Price
$824,900
MLS #
73417844
- Single Family
Sale Price
$820,000
Sale Date
9/18/25
|
| Rooms |
8 |
Full Baths |
2 |
Style |
Colonial |
Garage Spaces |
0 |
GLA |
2,272SF |
Basement |
Yes |
| Bedrooms |
3 |
Half Baths |
1 |
Type |
Detached |
Water Front |
No |
Lot Size |
3.12A |
Fireplaces |
0 |
Spacious and inviting 3-bedroom, 3-bath home featuring a large open-concept kitchen with abundant
counter space, cabinetry, and a dining area that flows seamlessly into a bright family room, perfect
for gatherings. A dedicated office with built-in cabinets and shelves provides the ideal workspace.
The expansive basement offers excellent storage and potential for future finishing. Upstairs,
generously sized bedrooms include a primary suite with a private bath. Step outside to a large deck
overlooking a nicely sized yard, perfect for entertaining or relaxing. Ample parking for residents
and guests. Amazing location near Rte. 93 and the commuter rail for easy access to Boston and
beyond.
Listing Office: RE/MAX Encore, Listing Agent: The Parker Group
View Map

|
|
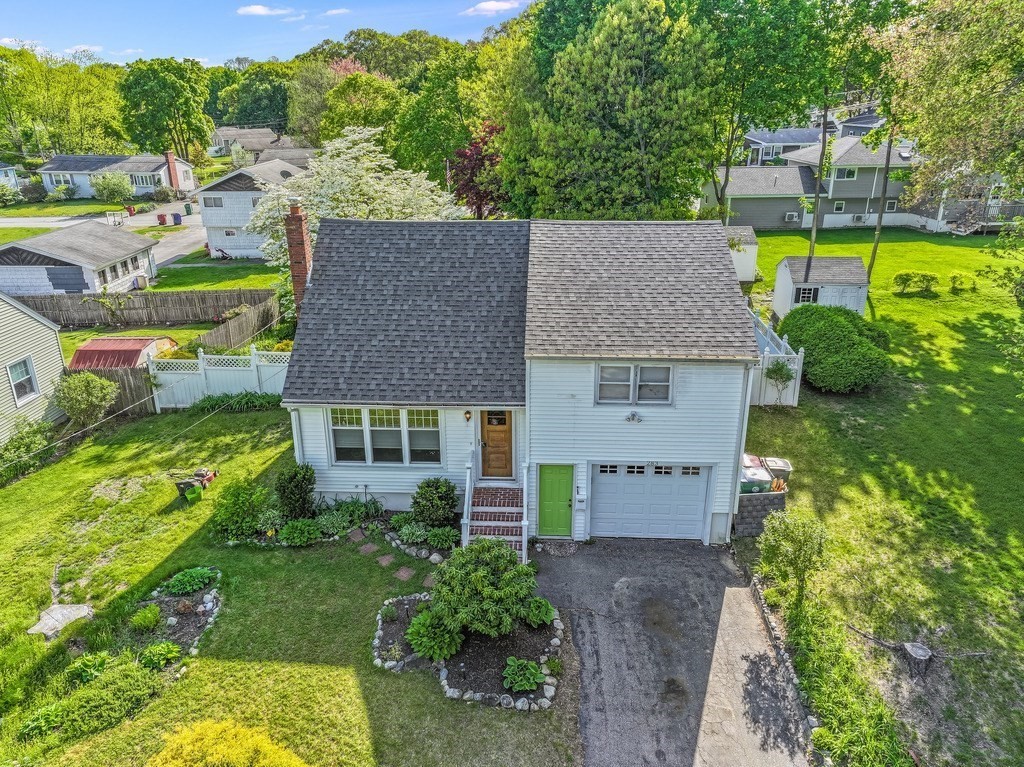
28 photo(s)

|
Lowell, MA 01852
(Belvidere)
|
Sold
List Price
$549,900
MLS #
73375098
- Single Family
Sale Price
$532,000
Sale Date
9/15/25
|
| Rooms |
6 |
Full Baths |
1 |
Style |
|
Garage Spaces |
1 |
GLA |
1,851SF |
Basement |
Yes |
| Bedrooms |
3 |
Half Baths |
1 |
Type |
Detached |
Water Front |
No |
Lot Size |
8,276SF |
Fireplaces |
0 |
Located in Lowell’s desirable Belvidere neighborhood, this well-kept 3-bed, 1.5-bath home offers
comfort, charm, and versatility. Set on an 8,276 sq ft lot, it features a fully fenced
backyard—perfect for pets, entertaining, or relaxing—plus a well-established perennial garden that
blooms year after year. Inside, enjoy a bright living room, a sunny three-season porch, and three
generously sized bedrooms. The flexible lower level works well as a family room, home office, or
potential guest suite. Hardwood floors, gas heating, and vinyl siding provide long-term value and
low maintenance. The layout offers great flow and natural light throughout. Conveniently located
near grocery stores, restaurants, shopping, and major commuter routes. Just steps from Peter W.
Reilly Elementary. A rare find in one of Lowell’s most sought-after areas—ideal for first-time
buyers, downsizers, or anyone looking for a move-in ready home with outdoor space and room to
grow.
Listing Office: Douglas Elliman Real Estate - Park Plaza, Listing Agent: Brody Murphy
Novak Group
View Map

|
|
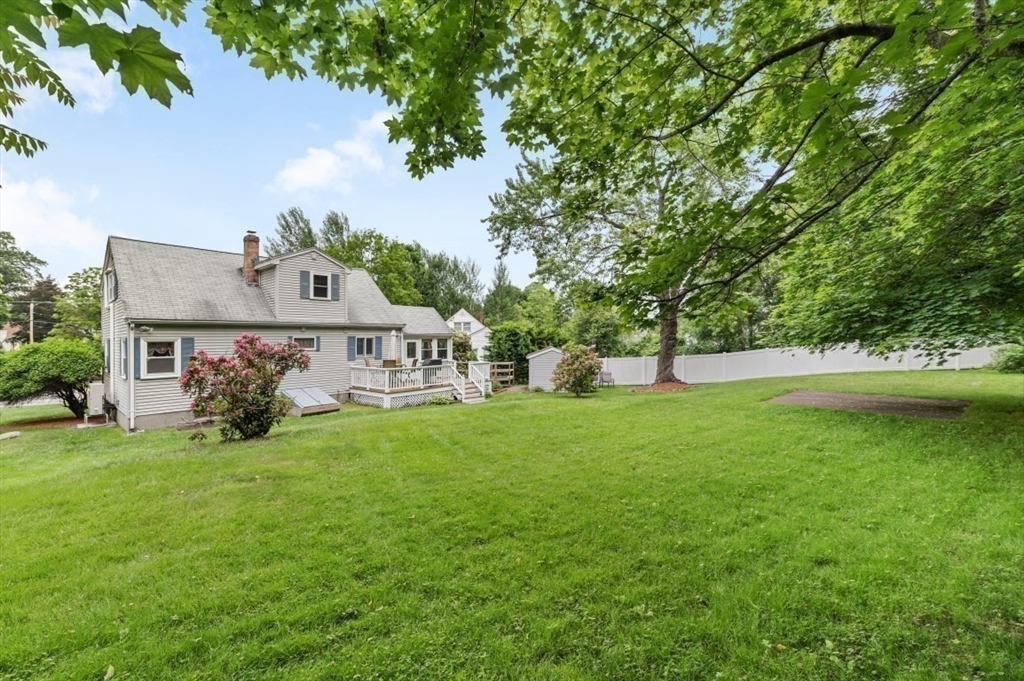
26 photo(s)

|
Lowell, MA 01852-4333
|
Sold
List Price
$625,000
MLS #
73389153
- Single Family
Sale Price
$600,000
Sale Date
9/10/25
|
| Rooms |
9 |
Full Baths |
2 |
Style |
Cape |
Garage Spaces |
0 |
GLA |
2,231SF |
Basement |
Yes |
| Bedrooms |
3 |
Half Baths |
0 |
Type |
Detached |
Water Front |
No |
Lot Size |
15,246SF |
Fireplaces |
0 |
Whether you're just starting out, looking for a home to grow into, downsizing or one floor living,
this lovingly maintained home is the perfect fit. A 3 bedroom 2 bath home w/many updates and
improvements & HW floors throughout, currently covered by well-maintained carpeting. Starting w/a
eat-in kitchen, formal dining room, living room, bedroom & full bath all on your main level.
Ascending to the 2nd level there are 2 large bedrooms and 3/4 bath w/walk-in shower. A family room &
workshop are located in the lower level. To make this home even lovelier a 3-season porch, is
perfect for morning coffee or evening unwinding that opens to a spacious deck overlooking a
beautifully landscaped backyard, offering the ideal setting for entertaining or simply enjoying the
outdoors. This home combines indoor comfort with exceptional outdoor living space in a truly
welcoming setting. Located in a much sought after cul-de-sac neighborhood in Belvidere.
Listing Office: Berkshire Hathaway HomeServices Commonwealth Real Estate, Listing
Agent: Barbara Coppinger
View Map

|
|
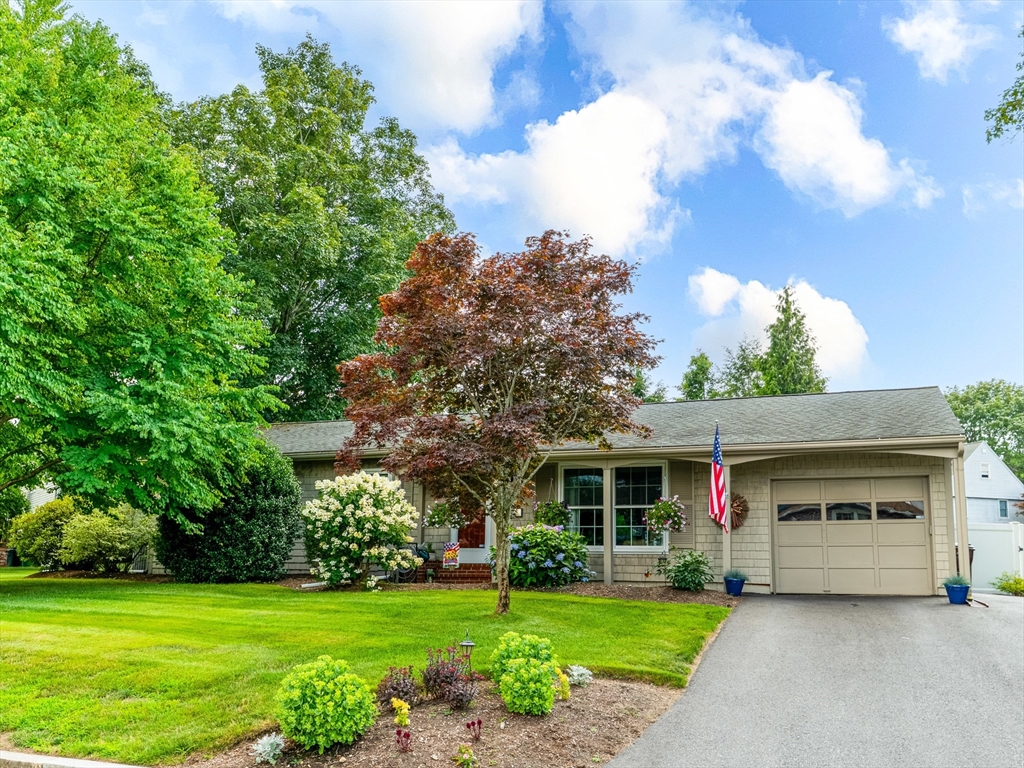
40 photo(s)
|
Lowell, MA 01852
|
Sold
List Price
$637,000
MLS #
73402335
- Single Family
Sale Price
$690,000
Sale Date
8/22/25
|
| Rooms |
7 |
Full Baths |
1 |
Style |
Ranch |
Garage Spaces |
1 |
GLA |
1,696SF |
Basement |
Yes |
| Bedrooms |
3 |
Half Baths |
1 |
Type |
Detached |
Water Front |
No |
Lot Size |
10,454SF |
Fireplaces |
0 |
Experience the ease and comfort of true one-level living in the heart of the highly sought-after
Belvidere neighborhood. This ranch-style home offers 3 generous bedrooms and 1.5 baths, all
conveniently situated on a single floor—perfect for simplified living without compromising on space
or style. The kitchen features cherry cabinetry, granite countertops, and stainless-steel
appliances. A sunroom with slate tile opens to a back deck and fully fenced yard, complete with an
above-ground pool (newer liner), irrigation system, and storage shed—ideal for outdoor enjoyment and
entertaining. The partially finished basement adds versatile bonus space for a family/playroom,
while practical upgrades like central air, a B-Dry system, newer windows, slider and hot water
heater, and a one-car garage offer modern comfort and peace of mind. Located in a one of Lowell’s
most desirable neighborhoods!
Listing Office: Berkshire Hathaway HomeServices Commonwealth Real Estate, Listing
Agent: Jonathan J. Power
View Map

|
|
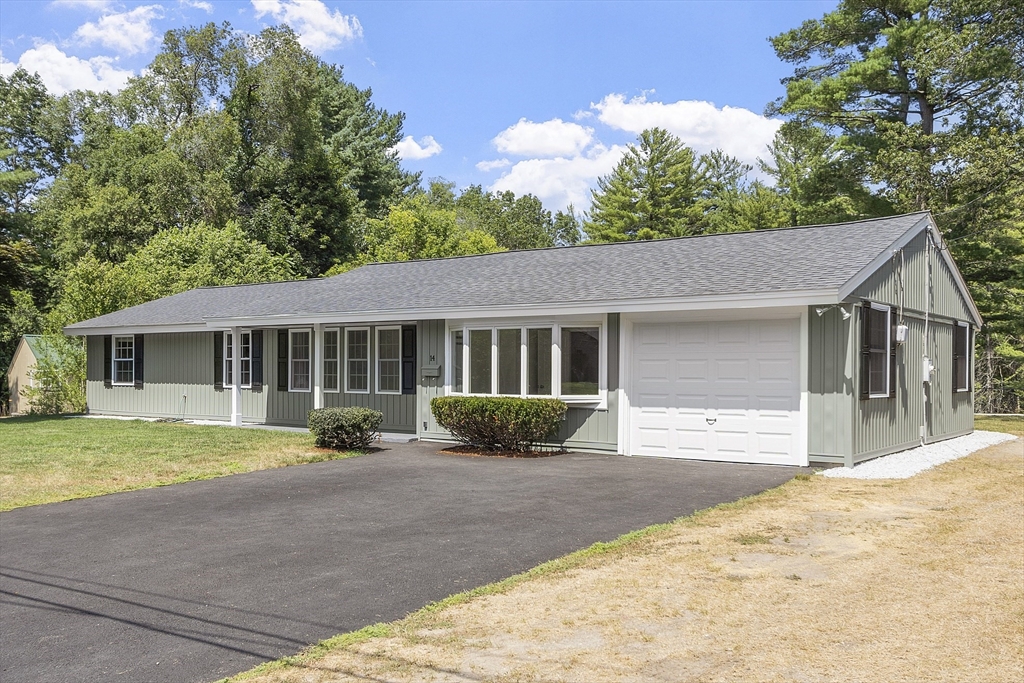
36 photo(s)
|
Chelmsford, MA 01824
|
Sold
List Price
$669,900
MLS #
73411047
- Single Family
Sale Price
$703,000
Sale Date
8/22/25
|
| Rooms |
7 |
Full Baths |
1 |
Style |
Ranch |
Garage Spaces |
1 |
GLA |
1,420SF |
Basement |
Yes |
| Bedrooms |
4 |
Half Baths |
1 |
Type |
Detached |
Water Front |
No |
Lot Size |
25,265SF |
Fireplaces |
0 |
Come see this beautiful Ranch in Chelmsford's Farms neighborhood, just doors down from Thanksgiving
Forest trails. All new - board and baton siding, roof, windows, heat, hot water, electric, and
driveway. The hardwood floors have been refinished, all walls and trim painted, and appliances
updated. Nothing to do but move in and enjoy this beautiful home and yard with stamped concrete
patios, hot tub, and firepit offering peaceful wooded views of the Warren Wildlife Sanctuary. There
is a second driveway for your guests and a shed for all of your storage needs. The sellers have
secured their next dream home so a quick closing before school starts is possible.
Listing Office: Sterling Stone R. E., Inc., Listing Agent: Gail Kruglak
View Map

|
|
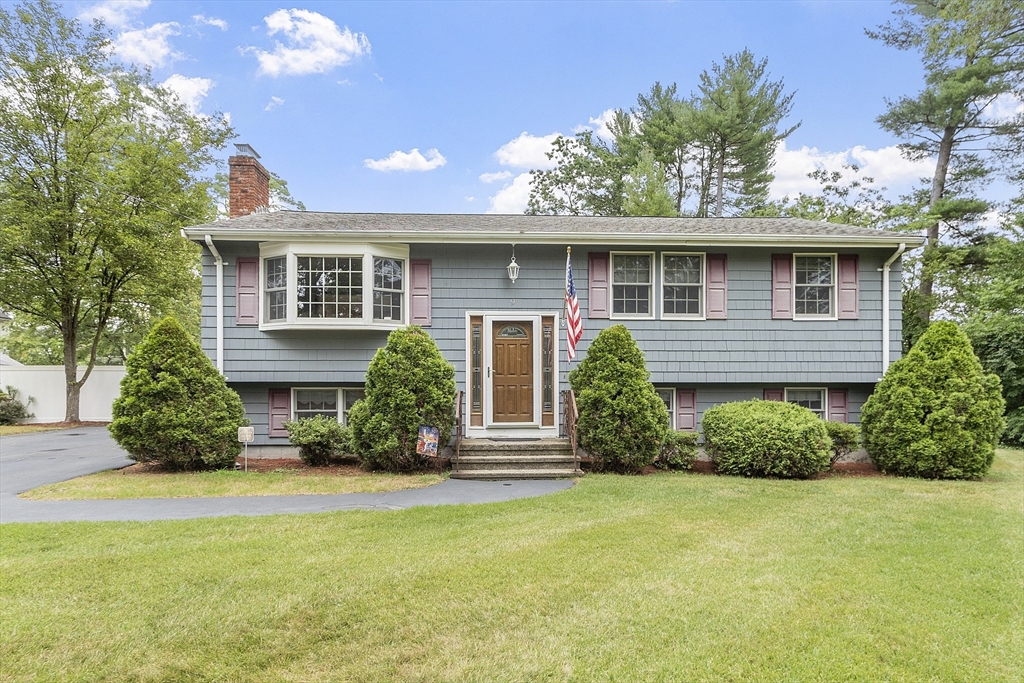
36 photo(s)
|
Billerica, MA 01821
|
Sold
List Price
$749,900
MLS #
73402711
- Single Family
Sale Price
$760,000
Sale Date
8/21/25
|
| Rooms |
7 |
Full Baths |
2 |
Style |
Split
Entry |
Garage Spaces |
0 |
GLA |
1,624SF |
Basement |
Yes |
| Bedrooms |
4 |
Half Baths |
0 |
Type |
Detached |
Water Front |
No |
Lot Size |
15,002SF |
Fireplaces |
1 |
Welcome to your dream home in East Billerica! Nestled in a quiet neighborhood, this spacious
4-bedroom split-level home offers the perfect blend of comfort, style and functionality. The heart
of this home is the chef-inspired eat in kitchen, complete with a Thermador 6 burner range top with
griddle and stainless hood vented to the outside, double wall oven, wine fridge, Subzero french door
refrigerator, granite countertops and a sleek tile backsplash. Gleaming hardwood floors flow
throughout the main level including a sun lit living room and three generously sized bedrooms. The
fully finished lower level adds even more living space, featuring a fourth large bedroom, a full
bath with jetted tub and shower, and a front to back family room with a fireplace. Step outside and
enjoy your private outdoor oasis with a deck with hardwired outdoor Bose speakers with Bluetooth,
pool, bocce court and plenty of yard space for gatherings or quiet moments. Don't miss this
opportunity
Listing Office: RE/MAX Encore, Listing Agent: Ellen Bartnicki
View Map

|
|
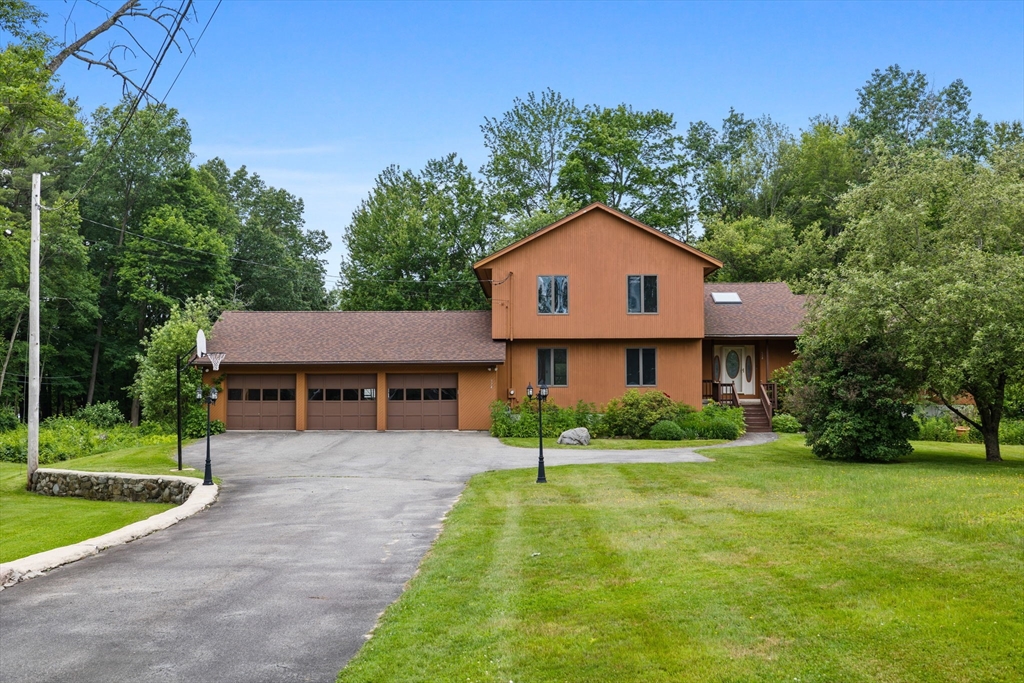
35 photo(s)
|
Methuen, MA 01844
|
Sold
List Price
$789,900
MLS #
73391263
- Single Family
Sale Price
$784,000
Sale Date
8/15/25
|
| Rooms |
8 |
Full Baths |
3 |
Style |
Split
Entry |
Garage Spaces |
3 |
GLA |
2,894SF |
Basement |
Yes |
| Bedrooms |
4 |
Half Baths |
0 |
Type |
Detached |
Water Front |
No |
Lot Size |
21,894SF |
Fireplaces |
2 |
Prepare to be amazed by this expansive home offering over 2900 sq ft of beautifully maintained
living space. Featuring 4 spacious bedrooms, including a private en suite in the primary bedroom,
and 3 full bathrooms - this home truly checks all the boxes! Start your mornings in the
sun-drenched solarium, where you can sip your coffee while overlooking the lush, perennial gardens.
The massive back deck spans the entire length of the house - ideal for summer BBQs, outdoor
entertaining, or simply relaxing in your own backyard oasis. The renovated kitchen is a chef’s dream
with custom cabinetry, granite countertops, and an effortless flow into the formal dining and living
rooms. Additional highlights include gas heat, central A/C, whole house fan, newer roof, whole
house generator, and is set back from the street for added privacy. Enjoy all things Methuen with
thriving restaurants, shops and the close proximity to route 93, 495, and 213. Welcome
Home!
Listing Office: Compass, Listing Agent: SKW & Co
View Map

|
|
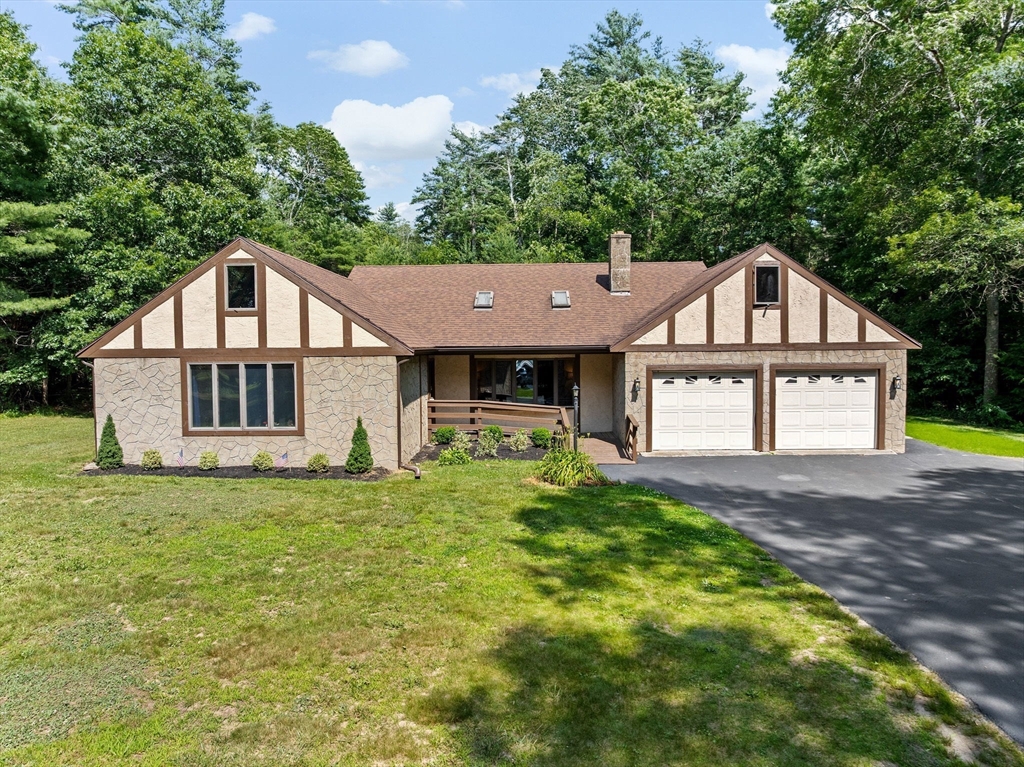
42 photo(s)

|
Lakeville, MA 02347
|
Sold
List Price
$699,000
MLS #
73395005
- Single Family
Sale Price
$715,000
Sale Date
8/14/25
|
| Rooms |
10 |
Full Baths |
2 |
Style |
Ranch |
Garage Spaces |
2 |
GLA |
2,588SF |
Basement |
Yes |
| Bedrooms |
3 |
Half Baths |
1 |
Type |
Detached |
Water Front |
No |
Lot Size |
1.69A |
Fireplaces |
1 |
Welcome to 29 Freetown Street—a beautifully maintained and thoughtfully updated custom ranch nestled
on 1.69 private acres in sought-after Lakeville. This 3-bedroom, 2.5-bathroom home offers
single-level living with mostly 36” wide doorways, ground-level entry, and a ramp for full handicap
accessibility. Inside, you’ll find nearly 2,000 sq ft of bright, inviting 1st floor living space
with a modern flow. The kitchen has been tastefully updated with high-end finishes, custom
cabinetry, and stainless-steel appliances. Both bathrooms have also been renovated with stylish,
functional upgrades. The spacious main bedroom features a private full bath, and all bedrooms are
well-sized with ample closet space. A dedicated laundry room on the main level is a plus. You'll
love the 3-season room and patio! Beyond the backyard, a cleared area in the distance offers the
perfect site for a future garage, workshop, or even an accessory dwelling unit (ADU), giving you
room to grow or expand. Call today!
Listing Office: Cindy Brouwer Real Estate, Listing Agent: Cindy Brouwer
View Map

|
|
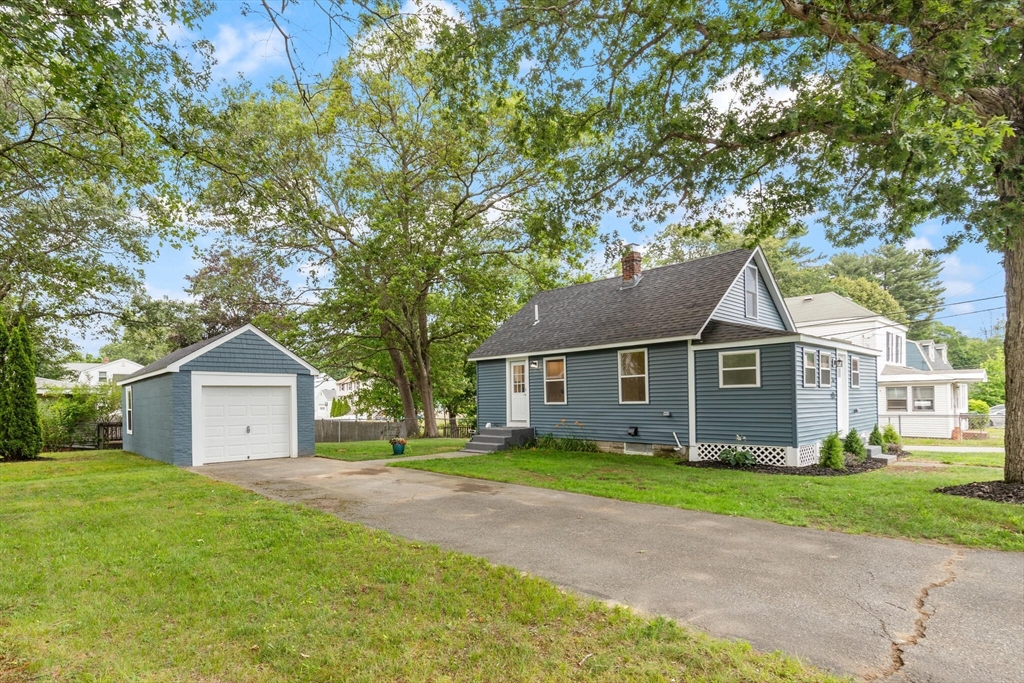
37 photo(s)
|
Tewksbury, MA 01876-4469
|
Sold
List Price
$499,900
MLS #
73400913
- Single Family
Sale Price
$560,000
Sale Date
8/14/25
|
| Rooms |
7 |
Full Baths |
1 |
Style |
Cape |
Garage Spaces |
1 |
GLA |
1,050SF |
Basement |
Yes |
| Bedrooms |
3 |
Half Baths |
0 |
Type |
Detached |
Water Front |
No |
Lot Size |
6,400SF |
Fireplaces |
0 |
Welcome to this beautifully renovated 3-bedroom home offering style, comfort, and versatility. The
spacious living area flows seamlessly into a stunning new kitchen with modern cabinetry, sleek
countertops, and stainless steel appliances—perfect for daily living and entertaining. A dedicated
office provides an ideal space for working from home or study. The updated full bathroom features
contemporary finishes. A bright mudroom adds convenience and extra storage. Enjoy the practicality
of a one-car garage. Every detail has been thoughtfully updated, allowing you to move right in and
enjoy worry-free living. Ideally located near shopping, schools, and major routes, this turnkey home
is the perfect blend of modern upgrades and inviting charm. New 200amp electric service. Don’t miss
this exceptional opportunity!
Listing Office: RE/MAX Encore, Listing Agent: The Parker Group
View Map

|
|
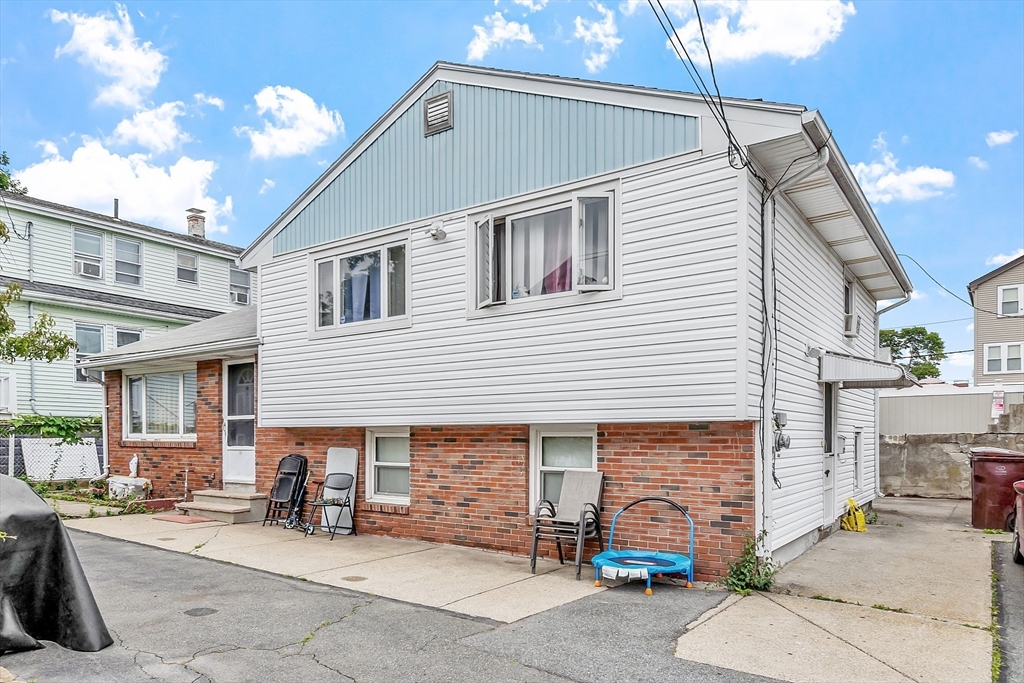
21 photo(s)
|
Everett, MA 02149-1434
|
Sold
List Price
$589,900
MLS #
73395529
- Single Family
Sale Price
$610,000
Sale Date
8/12/25
|
| Rooms |
6 |
Full Baths |
2 |
Style |
|
Garage Spaces |
1 |
GLA |
1,115SF |
Basement |
Yes |
| Bedrooms |
3 |
Half Baths |
1 |
Type |
Detached |
Water Front |
No |
Lot Size |
5,680SF |
Fireplaces |
0 |
Welcome to this multi-level single-family home in Everett! Featuring 3 spacious bedrooms and 2 full
baths, this thoughtfully designed home offers a flexible layout perfect for today’s lifestyle. The
main level includes a living room with hardwood floors, an open dining area, and a functional
kitchen with ample storage. Upstairs, you'll find three comfortable bedrooms, including a full bath.
The lower level offers additional living space—ideal for a family room, home office, or guest area.
A one-car garage provides convenience, and the level yard is perfect for outdoor enjoyment. Located
near schools, parks, shopping, and commuter routes—this home offers both comfort and accessibility.
Don’t miss your chance to own this versatile multi-level gem!
Listing Office: RE/MAX Encore, Listing Agent: The Parker Group
View Map

|
|
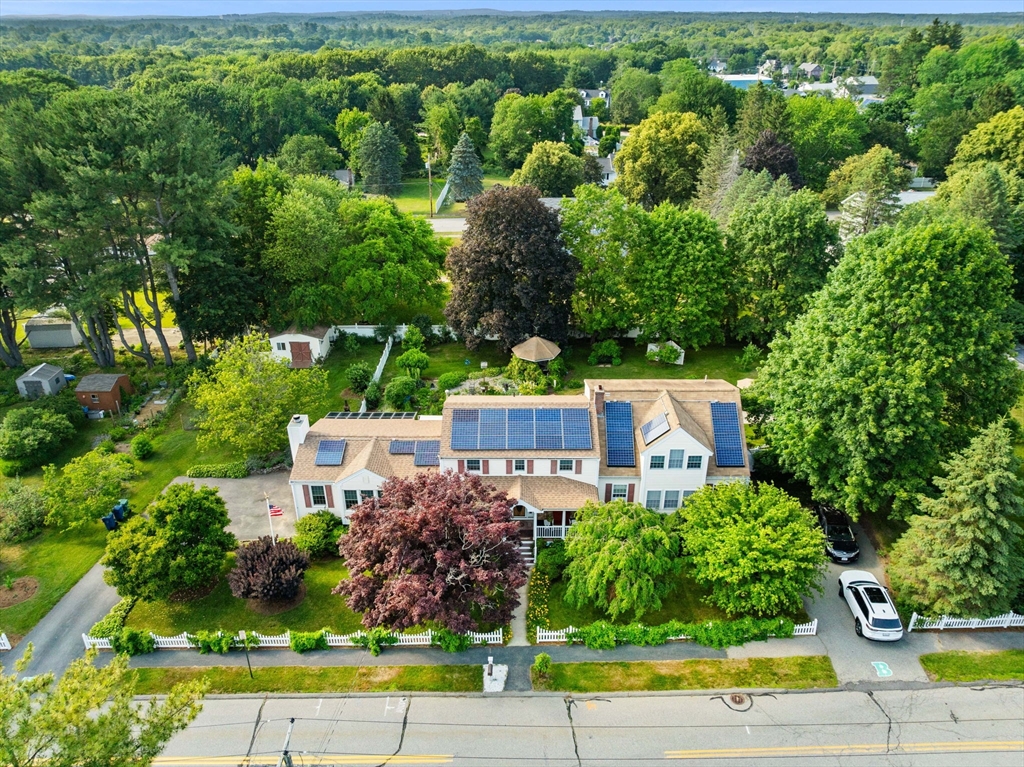
42 photo(s)
|
Billerica, MA 01821-1806
|
Sold
List Price
$1,099,000
MLS #
73397741
- Single Family
Sale Price
$1,084,000
Sale Date
8/12/25
|
| Rooms |
10 |
Full Baths |
3 |
Style |
Colonial |
Garage Spaces |
2 |
GLA |
4,464SF |
Basement |
Yes |
| Bedrooms |
5 |
Half Baths |
1 |
Type |
Detached |
Water Front |
No |
Lot Size |
25,761SF |
Fireplaces |
2 |
Large In-Law! Welcome to 9 Good St—a spacious and versatile 5-bedroom, 4-bathroom home perfectly
situated in one of Billerica’s most convenient neighborhoods, just minutes from the high school.
From the day it was built, this home has been well-loved and thoughtfully maintained by the same
family. This property offers the ideal setup for multi-generational living with a large in-law suite
featuring its own private entrance. The main home boasts an inviting sunroom, a two-car garage, and
an open layout that’s perfect for both everyday living and entertaining. Step outside to your own
beautifully landscaped backyard oasis—complete with lush greenery, an in-ground pool, a charming
gazebo, and a fully fenced yard offering total privacy. Whether you're hosting summer gatherings or
simply enjoying a quiet evening outdoors, this backyard delivers the perfect setting to relax and
recharge. With space, flexibility, and a prime location, this home checks all the boxes!
Listing Office: Keller Williams Gateway Realty, Listing Agent: Philip Harasek
View Map

|
|
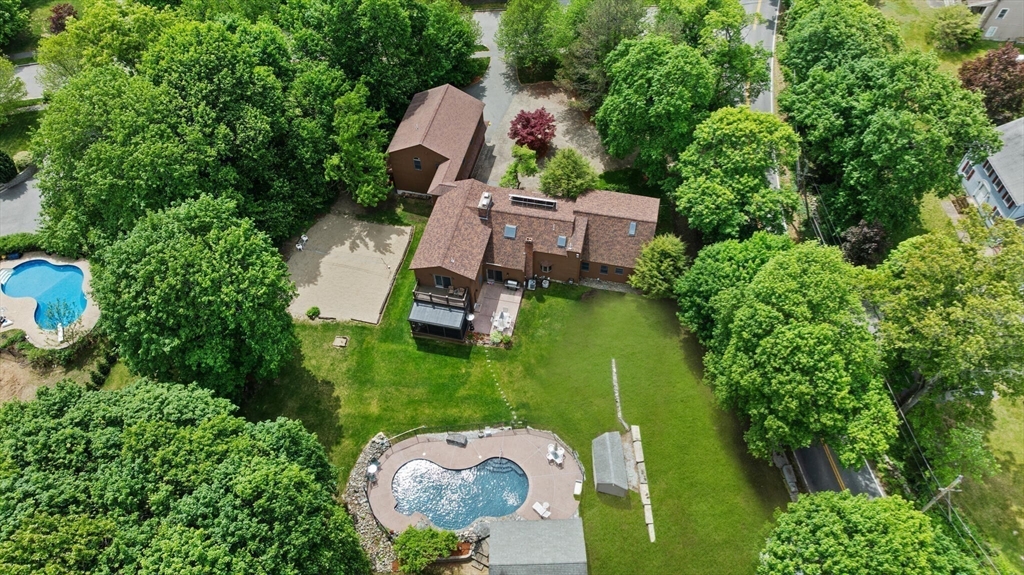
42 photo(s)
|
Wilmington, MA 01887
|
Sold
List Price
$1,199,900
MLS #
73378044
- Single Family
Sale Price
$1,185,000
Sale Date
8/8/25
|
| Rooms |
10 |
Full Baths |
4 |
Style |
Colonial |
Garage Spaces |
3 |
GLA |
4,349SF |
Basement |
Yes |
| Bedrooms |
4 |
Half Baths |
1 |
Type |
Detached |
Water Front |
No |
Lot Size |
1.38A |
Fireplaces |
2 |
IF YOU’RE LOOKING FOR COOKIE CUTTER, THIS AIN’T IT! Stunning 4-bedroom, 5-bath Colonial near the
Burlington line, set on a beautifully landscaped lot with a spacious yard—ideal for entertaining and
hosting. The inviting layout features a generous living room, fireplaced den, and well-appointed
kitchen with ample space for daily living and gatherings. Upstairs offers 4 comfortable bedrooms,
including a serene primary suite and a flexible office or craft room. A large, private space above
the 3-car garage offers in-law potential or a secluded studio. Step outside to a screened porch and
backyard oasis with heated in-ground pool, charming pool house, and sprawling lawn perfect for
summer events. Meticulously maintained, this home offers the perfect blend of comfort,
functionality, and indoor-outdoor living. A rare opportunity to own a home that truly has it
all!
Listing Office: RE/MAX Encore, Listing Agent: The Parker Group
View Map

|
|
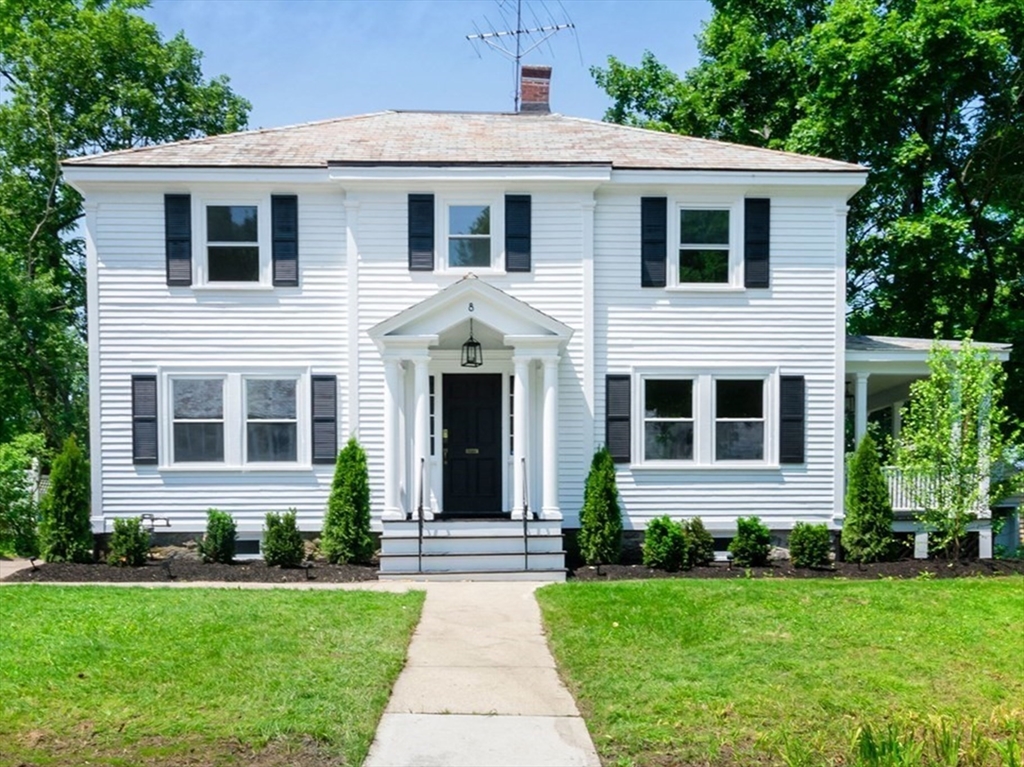
32 photo(s)

|
Andover, MA 01810
(Shawsheen Village)
|
Sold
List Price
$889,990
MLS #
73393414
- Single Family
Sale Price
$870,000
Sale Date
8/8/25
|
| Rooms |
7 |
Full Baths |
1 |
Style |
Colonial |
Garage Spaces |
0 |
GLA |
2,247SF |
Basement |
Yes |
| Bedrooms |
4 |
Half Baths |
1 |
Type |
Detached |
Water Front |
No |
Lot Size |
7,100SF |
Fireplaces |
1 |
Quintessential 4-bed,1.5-bath center-entrance Colonial in Andover's historic Shawsheen Village.
Meticulously renovated from top to bottom, this home blends classic charm with modern amenities
starting with the new kitchen, adorned with oversized stainless steel appliances and a full quartz
backsplash. The baths have classic tile and detail to compliment the house, with laundry outside the
second floor full bath, surrounded by four bedrooms. The front-to-back living room surrounds the
black granite fireplace and gives access to the peaceful surround screened in porch. A versatile
finished half basement with an industrial open-joist ceiling provides additional square footage.
Updates include new electrical, new plumbing, and energy-efficient windows, while the original slate
roof adds to its historic integrity. Located in a vibrant, family-friendly neighborhood, with parks
steps away and desirable downtown Andover close by, this home encases historic charm with
contemporary living.
Listing Office: LA Realty and Property Consulting, LLC, Listing Agent: Luca A. Amara
View Map

|
|
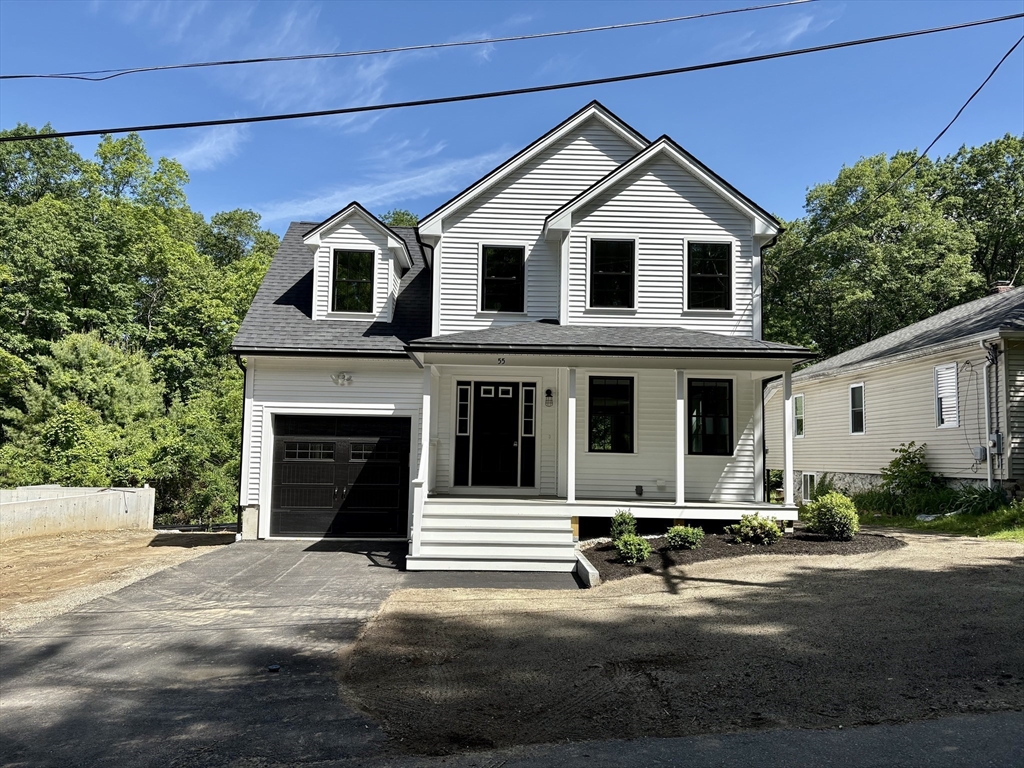
31 photo(s)
|
Billerica, MA 01821
|
Sold
List Price
$879,900
MLS #
73366212
- Single Family
Sale Price
$879,900
Sale Date
7/30/25
|
| Rooms |
8 |
Full Baths |
2 |
Style |
Colonial |
Garage Spaces |
1 |
GLA |
2,029SF |
Basement |
Yes |
| Bedrooms |
4 |
Half Baths |
1 |
Type |
Detached |
Water Front |
No |
Lot Size |
9,365SF |
Fireplaces |
0 |
Just Listed - Top Notch New Construction in Beautiful Billerica. Welcome to 55 Richardson Street!
This Colonial features 4 bedrooms, 2.5 bathrooms and over 2000SF of living space. Upon entrance you
are warmly welcomed by quality finishes, fixtures and hardwood flooring throughout. The main level
boasts a formal dining area, kitchen with stainless steel appliances, quartz countertops and
peninsula. An open concept living area and mudroom with custom bench seating leads to a garage and
composite deck to your backyard. The top level contains four sizable bedrooms including a master
suite with walk in closet and full bathroom. Other features include: town water/town sewer, 200 amp
panel, tankless water heater, spacious unfinished walk-out basement for future expansion and
composite front porch. In close proximity to major highways, public transportation, shopping,
schools and many more amenities. Book your private showings today for this Remarkable Home on
Richardson!
Listing Office: RE/MAX Triumph Realty, Listing Agent: Bryan Duby
View Map

|
|
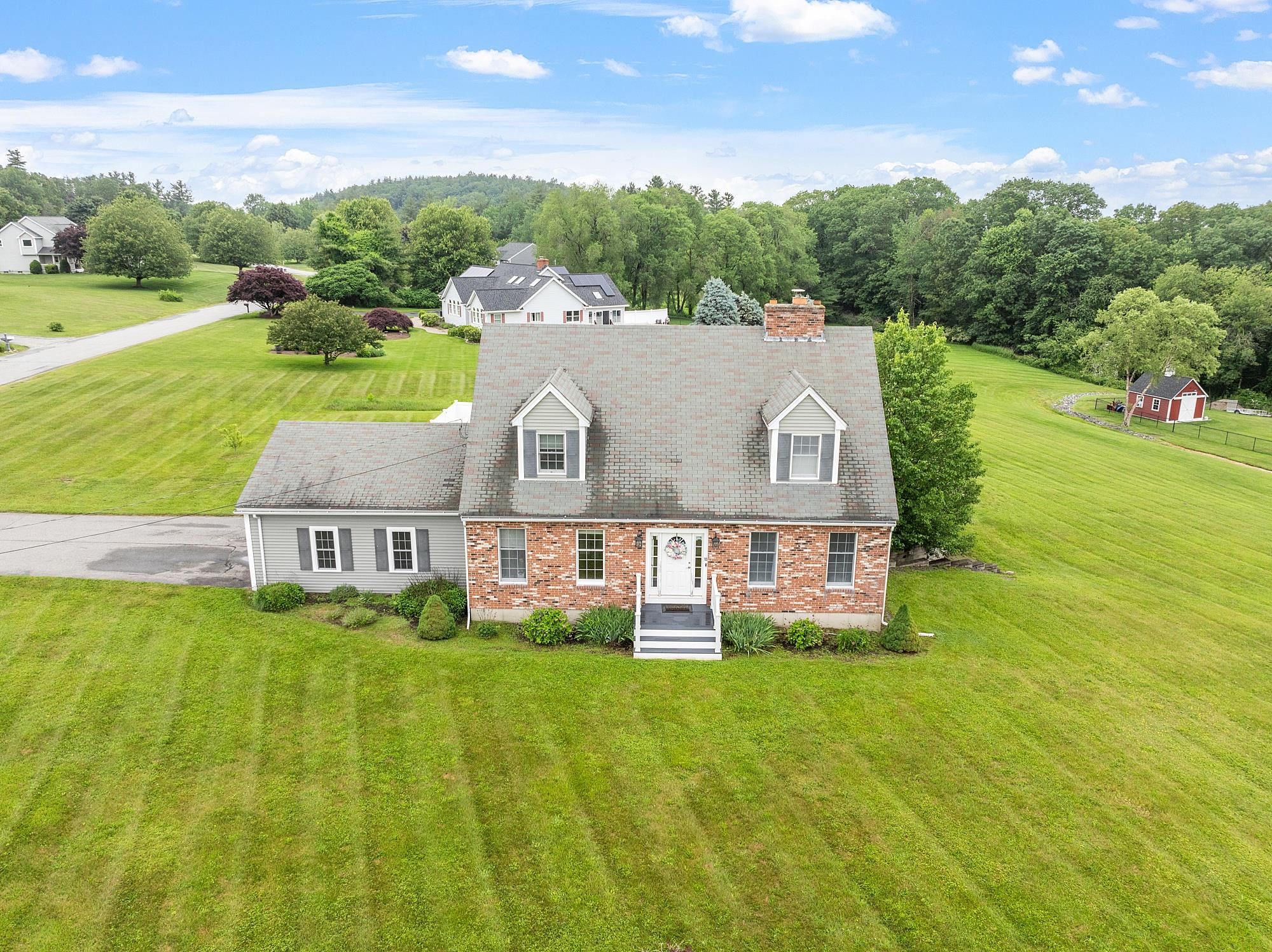
48 photo(s)
|
Pelham, NH 03076-2107
|
Sold
List Price
$649,900
MLS #
5045908
- Single Family
Sale Price
$690,000
Sale Date
7/29/25
|
| Rooms |
7 |
Full Baths |
2 |
Style |
|
Garage Spaces |
2 |
GLA |
2,160SF |
Basement |
Yes |
| Bedrooms |
3 |
Half Baths |
1 |
Type |
|
Water Front |
No |
Lot Size |
1.47A |
Fireplaces |
0 |
Charming Cape-style home nestled on a spacious corner lot in desirable Pelham, NH. This
well-maintained property offers 3 generously sized bedrooms, 2 full baths, and a convenient half
bath with laundry. The bright and inviting layout features a functional floor plan ideal for
everyday living and entertaining. Home features mini splits for a/c, a wood burning stove insert,
the two-car garage providing easy access to the house and ample storage. Step outside to enjoy a
large deck, the fenced-in yard is perfect for pets, play, or relaxing outdoors. Set on an 1.47 acre
lot, there’s plenty of space for gardening or gatherings. Located in a peaceful neighborhood with
easy access to local amenities, schools, and major routes. A wonderful opportunity to own in
Pelham.
Listing Office: RE/MAX Encore, Listing Agent: Tracy Spaniol
View Map

|
|
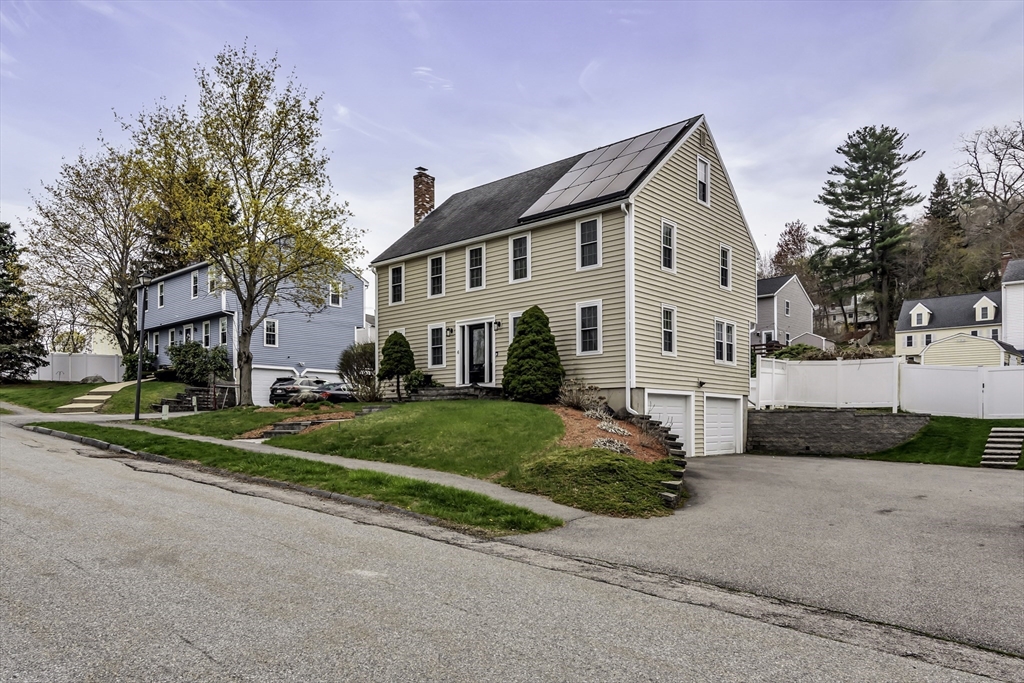
34 photo(s)
|
Haverhill, MA 01835-6987
|
Sold
List Price
$749,900
MLS #
73347077
- Single Family
Sale Price
$720,000
Sale Date
7/18/25
|
| Rooms |
8 |
Full Baths |
2 |
Style |
Colonial |
Garage Spaces |
2 |
GLA |
3,275SF |
Basement |
Yes |
| Bedrooms |
3 |
Half Baths |
1 |
Type |
Detached |
Water Front |
No |
Lot Size |
8,137SF |
Fireplaces |
1 |
Stunning Home in a Prime Location – Move-in Ready!Welcome to this beautiful single-family home,
perfectly situated in a highly sought-after neighborhood. This charming residence features three
spacious bedrooms, providing comfort and privacy for everyone in the household. The home boasts two
garages, offering ample space for your vehicles. Conveniently located near major highways, top-tier
gyms, banks, and shopping centers, this property also provides easy access to New Hampshire, where
there is no sales tax—a fantastic advantage for shopping and daily essentials. Step outside and
discover your dream backyard, designed for ultimate relaxation and entertainment. The heated pool
invites you enjoy unforgettable gatherings with all the amenities needed to host like a beautiful
cabana and plenty of sitting space. The fully fenced backyard ensures privacy and security, making
it the perfect retreat for both family and friends.
Listing Office: Liriano Realty, Listing Agent: Daysi Quiles
View Map

|
|
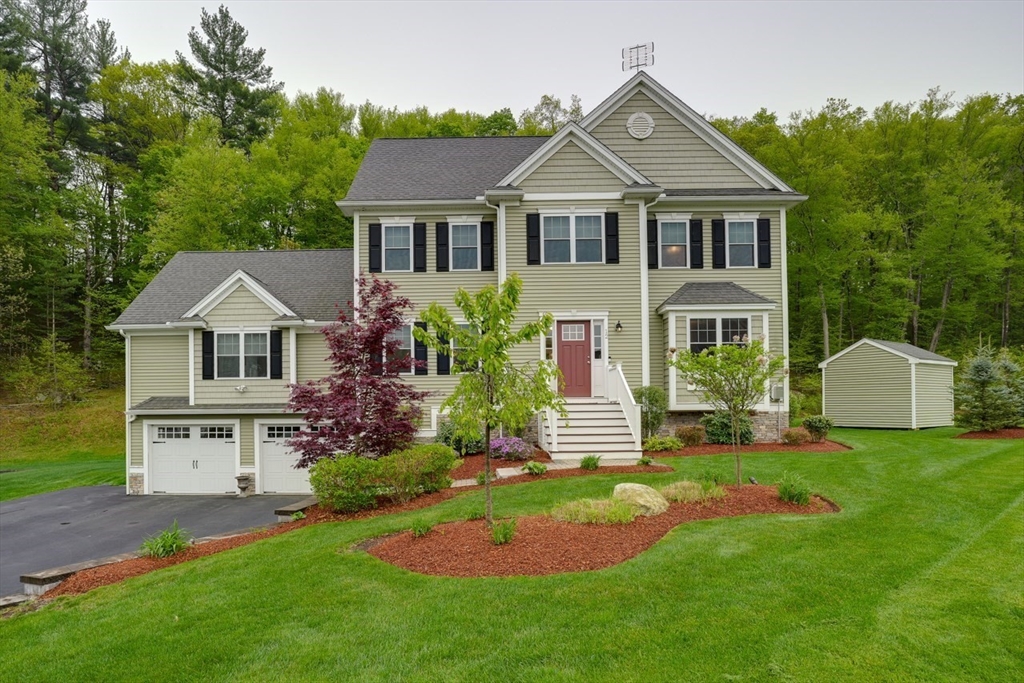
42 photo(s)

|
Wilmington, MA 01887
|
Sold
List Price
$1,399,000
MLS #
73375248
- Single Family
Sale Price
$1,385,000
Sale Date
7/17/25
|
| Rooms |
10 |
Full Baths |
2 |
Style |
Colonial |
Garage Spaces |
2 |
GLA |
3,235SF |
Basement |
Yes |
| Bedrooms |
4 |
Half Baths |
2 |
Type |
Detached |
Water Front |
No |
Lot Size |
28,750SF |
Fireplaces |
1 |
Welcome to 12 Green Meadow, a stunning colonial nestled in a picturesque, 6-year-young tree-lined
development surrounded by equally beautiful properties. Set back on a private lot, this 3,200+ sq ft
home offers space, comfort, and thoughtful design throughout. Inside, you'll find an open floor plan
featuring an expansive kitchen, oversized family room with tray ceiling & gas fireplace, formal
living and dining rooms, plus a dedicated home office. Enter from the garage to custom built-ins and
a lower level that includes a bonus room and half bath—perfect for work, play, or guests. Upstairs,
enjoy a spacious primary suite along with three additional bedrooms. The full walk-up attic provides
abundant storage or potential for future expansion. Outside, the backyard oasis features a built-in
patio and gas firepit - giving you warmth (or s'mores!) at the flick of a switch. Tucked away yet
convenient to local amenities, the home you've been waiting for has just come on the market.
Listing Office: EXIT Premier Real Estate, Listing Agent: Team Sonia Rollins &
Associates
View Map

|
|
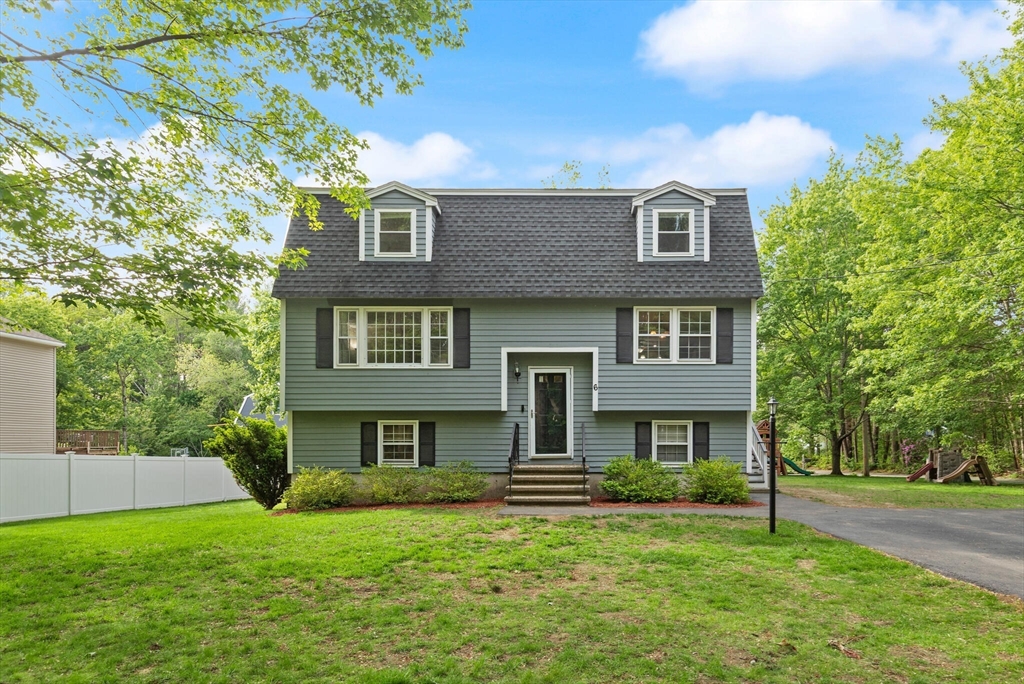
35 photo(s)
|
Wilmington, MA 01887
|
Sold
List Price
$749,900
MLS #
73381784
- Single Family
Sale Price
$780,000
Sale Date
7/16/25
|
| Rooms |
8 |
Full Baths |
2 |
Style |
|
Garage Spaces |
0 |
GLA |
1,994SF |
Basement |
Yes |
| Bedrooms |
4 |
Half Baths |
0 |
Type |
Detached |
Water Front |
No |
Lot Size |
10,019SF |
Fireplaces |
0 |
Charming Split Cape offering 4 bedrooms, 2 full baths, and a flexible floor plan ideal for modern
living. The main level features a bright living room, an eat-in kitchen with ample cabinetry, and a
full bath. Upstairs you'll find three comfortable bedrooms and a second full bath. The finished
basement provides bonus living space—perfect for a playroom, home office, or gym. Outside, enjoy the
level yard, ideal for entertaining, gardening, or relaxing. Conveniently located near shopping,
schools, parks, and major routes, this home offers comfort, space, and versatility. A great
opportunity to own in a desirable neighborhood!
Listing Office: RE/MAX Encore, Listing Agent: The Parker Group
View Map

|
|
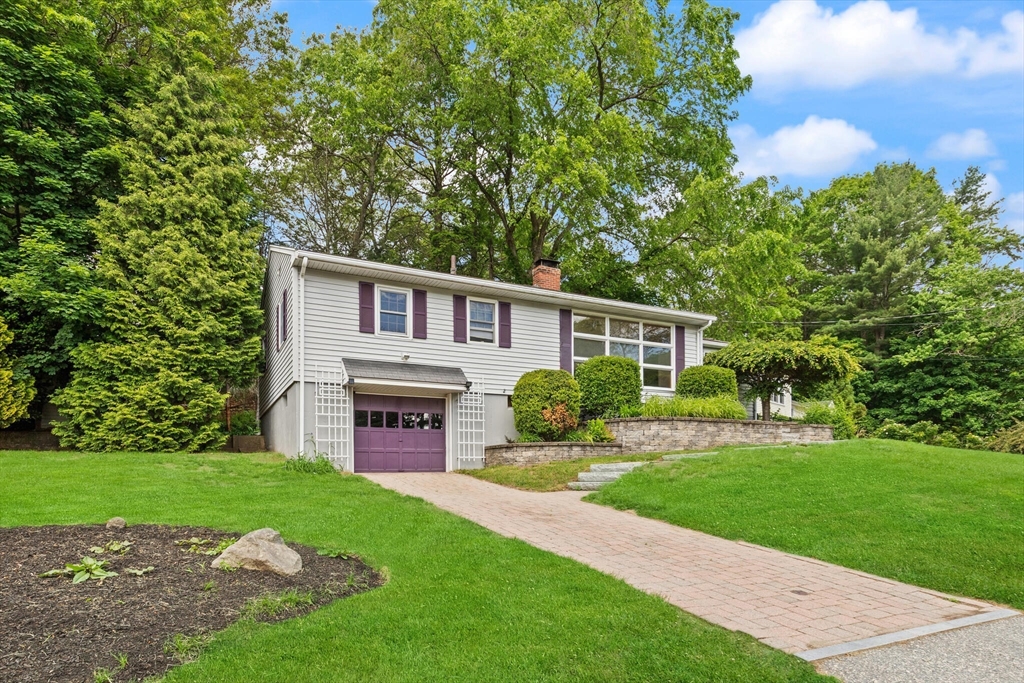
36 photo(s)
|
Wilmington, MA 01887
|
Sold
List Price
$599,900
MLS #
73384926
- Single Family
Sale Price
$675,000
Sale Date
7/2/25
|
| Rooms |
7 |
Full Baths |
1 |
Style |
Ranch |
Garage Spaces |
1 |
GLA |
1,560SF |
Basement |
Yes |
| Bedrooms |
3 |
Half Baths |
0 |
Type |
Detached |
Water Front |
No |
Lot Size |
12,632SF |
Fireplaces |
1 |
Charming 3-bedroom ranch in the heart of Wilmington located on a cul-de-sac! This well-maintained
home features a spacious living room with hardwood floors, a large dining room with fireplace/pellet
stove, and a bright kitchen with ample storage. A full bath and three comfortable bedrooms complete
the main level. The finished lower level offers a versatile family room—ideal for entertaining, a
playroom, or home office. Enjoy summer barbecues or evenings on the backyard patio. One-car garage
adds convenience. Centrally located near schools, shopping, commuter rail, and major highways—plus
enjoy Wilmington’s beloved Fourth of July celebrations just minutes away! A fantastic opportunity to
own in a desirable neighborhood!
Listing Office: RE/MAX Encore, Listing Agent: The Parker Group
View Map

|
|
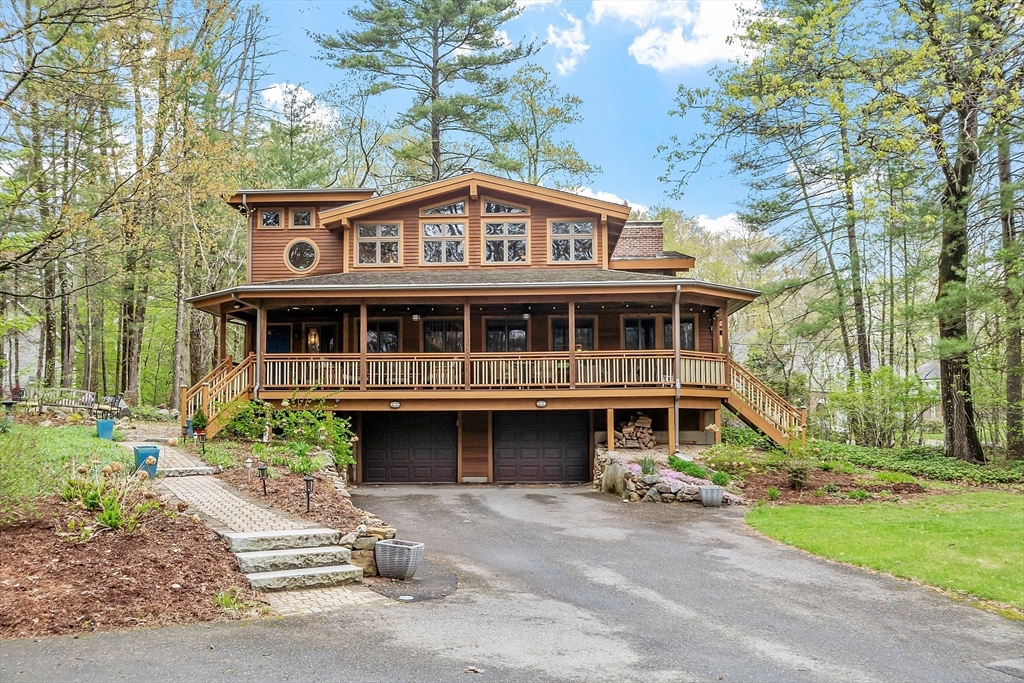
41 photo(s)
|
Acton, MA 01720
|
Sold
List Price
$999,000
MLS #
73370920
- Single Family
Sale Price
$1,051,000
Sale Date
6/25/25
|
| Rooms |
12 |
Full Baths |
2 |
Style |
Contemporary |
Garage Spaces |
3 |
GLA |
3,020SF |
Basement |
Yes |
| Bedrooms |
4 |
Half Baths |
0 |
Type |
Detached |
Water Front |
No |
Lot Size |
1.00A |
Fireplaces |
2 |
Stunning, sun filled, architecturally breathtaking contemporary home on a private South Acton
cul-de-sac, minutes from the train, hiking trails, and the award-winning schools. Step inside to
soaring post & beam ceilings with cascading light. A Tulikivi woodstove, creates the perfect space
to relax and gather. Flexible floorplan to meet your lifestyle needs. The kitchen offers treetop
views, Silestone countertops, induction cooktop, double ovens, breakfast bar, pantry and more.
Formal dining with vaulted ceiling. A serene primary bedroom with an east-facing deck, and
fireplace. Bonus spaces include a mudroom, library, laundry room, office, and a versatile
lower-level workshop - ideal for projects or a third vehicle. Unique features include a 3-level
dumbwaiter for transporting groceries and a full-length farmer’s porch. Diverse plantings for a
spring’s feast of color and shed for storage. This one-of-a-kind home blends style, comfort, and
functionality in a truly special setting!
Listing Office: Gibson Sotheby's International Realty, Listing Agent: The Tom and
Joanne Team
View Map

|
|
Showing listings 61 - 90 of 115:
First Page
Previous Page
Next Page
Last Page
|