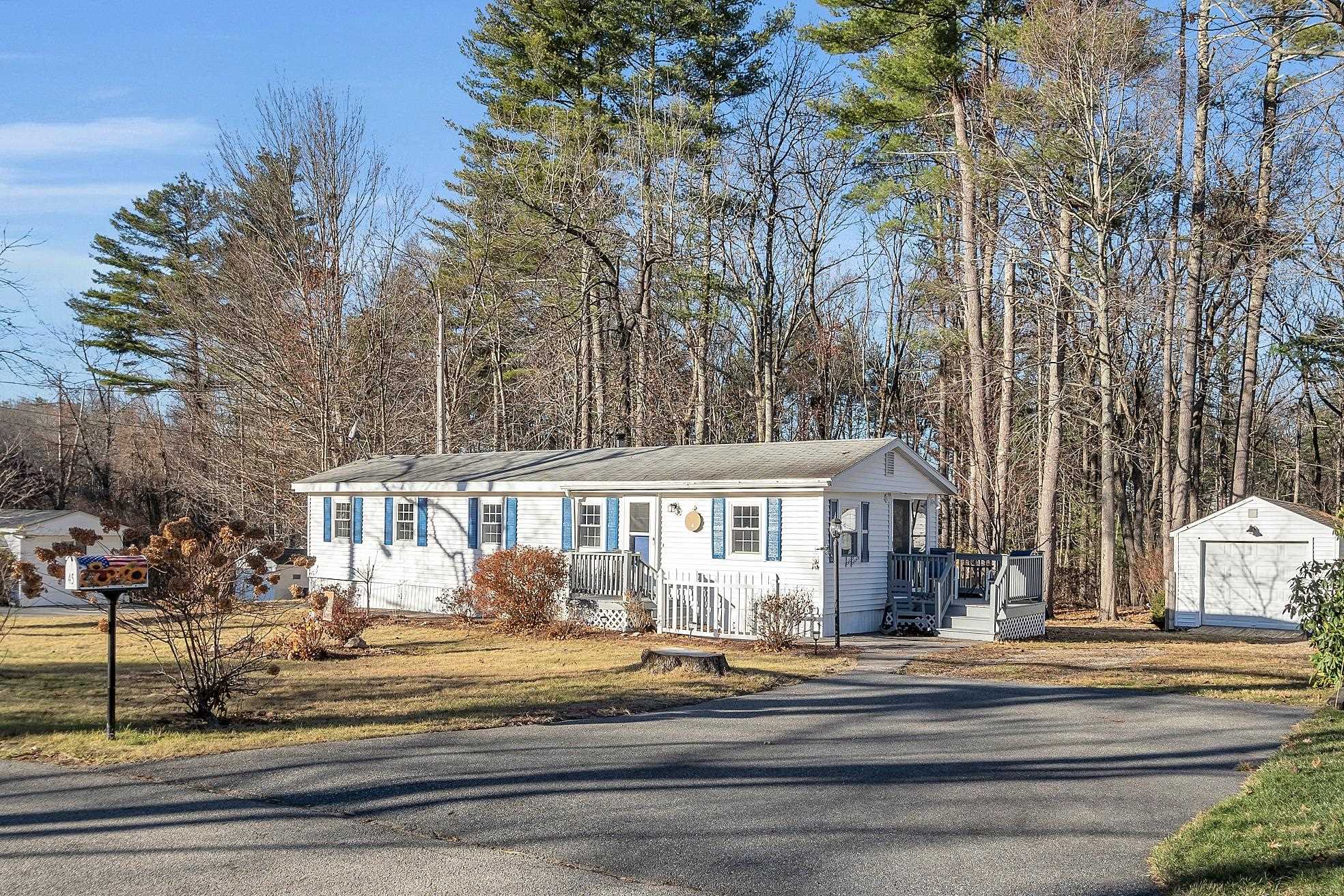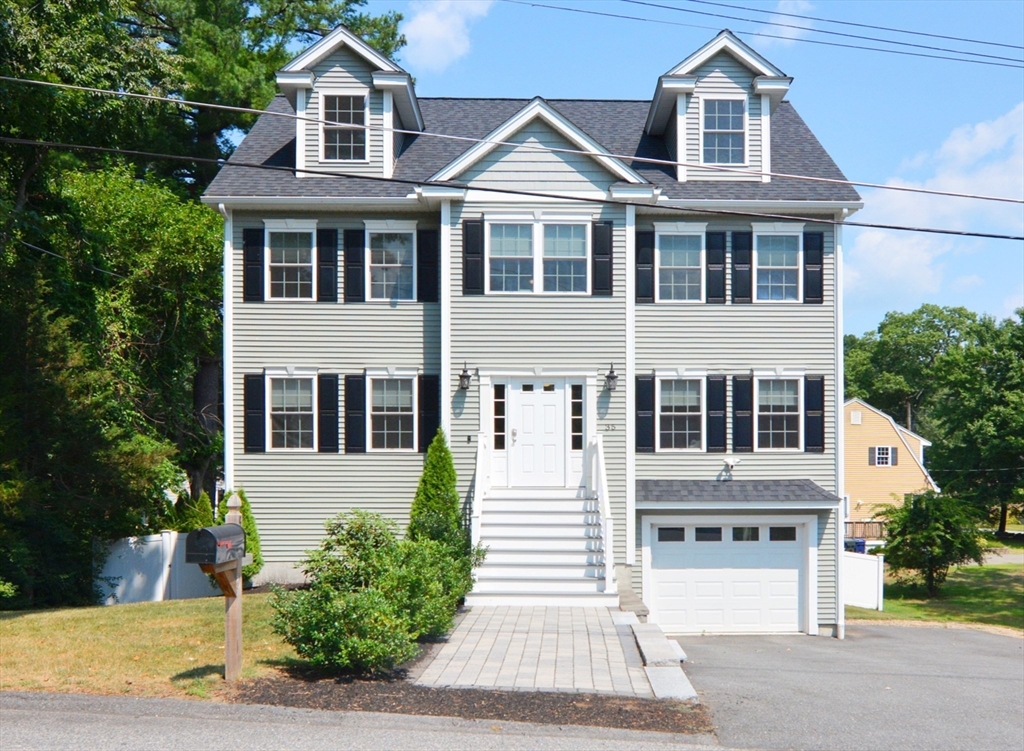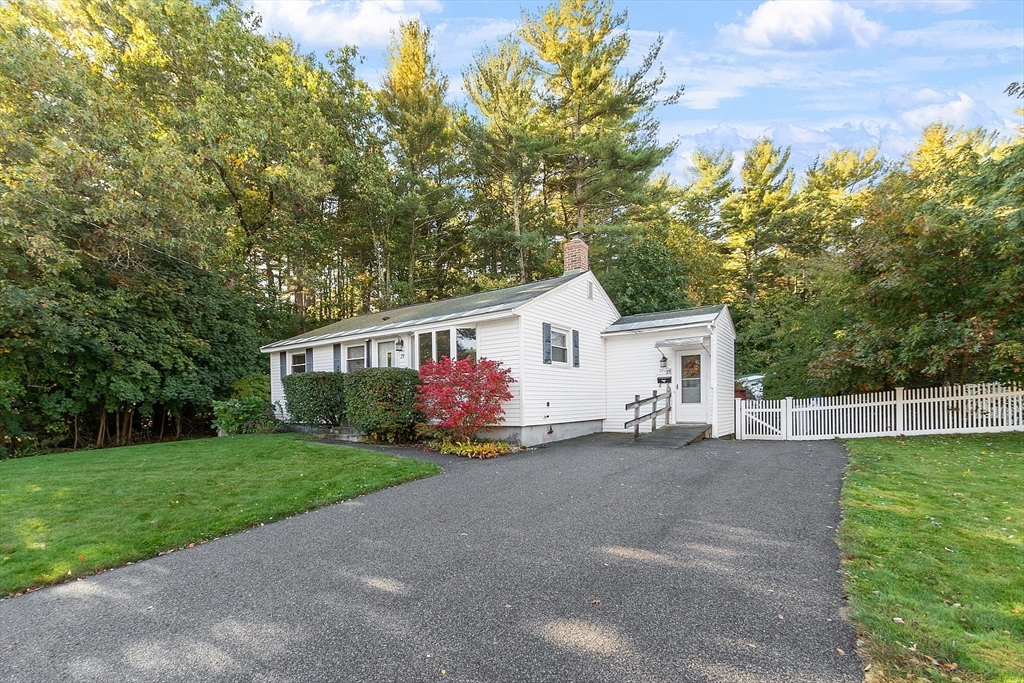Home
Single Family
Condo
Multi-Family
Land
Commercial/Industrial
Mobile Home
Rental
All
Show Open Houses Only
Showing listings 121 - 123 of 123:
First Page
Previous Page
Next Page
Last Page

34 photo(s)
|
Salem, NH 03079-2820
|
Sold
List Price
$209,900
MLS #
5023351
- Single Family
Sale Price
$198,000
Sale Date
12/20/24
|
| Rooms |
4 |
Full Baths |
1 |
Style |
|
Garage Spaces |
0 |
GLA |
800SF |
Basement |
No |
| Bedrooms |
2 |
Half Baths |
0 |
Type |
|
Water Front |
No |
Lot Size |
0SF |
Fireplaces |
0 |
**So Unexpected** Tisdale’s mobile home park ~ Attractive neighborhood setting & 45 Campbell St on
one of the Best Lots in the park! Bright & sunny with renovated finishes thru most home including
fresh paint, kitchen tile backsplash, dishwasher 2 years old, bathroom reno, flooring, lighting &
more... Windows are double pane easy tilt-in. 100 amp electric with a Generator Hook up ~ whole
house generator, washer & refrigerator included with sale. Home is tastefully positioned parallel to
the street, large renovated deck w/ solar on posts overlooks Lg partially fenced yard abutting the
tree-line. Oversize shed (w/ 60 amp svc) & handy garage style door w/ ramp, perfect for Storage or
Full Workshop. This was a two BR mobile home, converted to a large one BR. Spacious walk in closet.
Can be converted back to two BR by new owner. This is an estate sale - all information provided as a
courtesy to best of seller's knowledge. Park Fee $430. per month. Note some summer time photos of
property included! Estate sale, all information provided as a courtesy and to best of their
knowledge, sellers never lived in the home. Buyers or buyer agents to perform own due
diligence.
Listing Office: RE/MAX Encore, Listing Agent: Lisa Pijoan
View Map

|
|

42 photo(s)
|
Wilmington, MA 01887
|
Sold
List Price
$949,000
MLS #
73297730
- Single Family
Sale Price
$1,005,000
Sale Date
12/5/24
|
| Rooms |
8 |
Full Baths |
2 |
Style |
Colonial |
Garage Spaces |
2 |
GLA |
2,252SF |
Basement |
Yes |
| Bedrooms |
3 |
Half Baths |
1 |
Type |
Detached |
Water Front |
No |
Lot Size |
7,405SF |
Fireplaces |
1 |
Spectacular, 5-years-young, quality built colonial on a quiet dead-end street! This magnificent home
is ultra-conveniently located near the intersection of rts. 93 &129. You’ll love the flow of the
open floorplan with an expansive kitchen featuring a large center island, a plethora of upgraded
cabinetry, granite counters, stainless steel appliances & an informal eating area perfect for dinner
parties and family gatherings. The family room w/ vaulted ceiling and fireplace will be ideal for
relaxation and gatherings and has a slider to a nice composite deck leading to the large, fenced
backyard. The formal dining room features crown molding and wainscoting for those special occasions.
The 2nd floor boasts a Main Bedroom en suite with double sinks, walk-in closet, two additional
bedrooms and a full guest bath with full laundry area. The full walk-up attic offers potential for
even more living space! The walk-out lower level is perfect for a workshop and/or home gym! BOOK AN
APPT TODAY!
Listing Office: RE/MAX Andrew Realty Services, Listing Agent: Andrew Sarno
View Map

|
|

23 photo(s)
|
Tewksbury, MA 01876
|
Sold
List Price
$529,900
MLS #
73304451
- Single Family
Sale Price
$575,000
Sale Date
12/2/24
|
| Rooms |
9 |
Full Baths |
1 |
Style |
Ranch |
Garage Spaces |
0 |
GLA |
1,404SF |
Basement |
Yes |
| Bedrooms |
3 |
Half Baths |
0 |
Type |
Detached |
Water Front |
No |
Lot Size |
10,000SF |
Fireplaces |
0 |
Welcome to this inviting 3-bedroom ranch home, perfectly designed for comfortable living. As you
enter, you’re greeted by a spacious living area that flows seamlessly into the bright kitchen,
complete with ample cabinetry. The three bedrooms each offer plenty of natural light and closet
space. A well-appointed bathroom ensures convenience for residents and guests alike.Head downstairs
to discover a versatile lower level featuring a cozy family room, ideal for movie nights or
playtime, and a dedicated office space—perfect for remote work or study.The exterior boasts a lovely
yard, providing space for gardening, outdoor activities, or simply enjoying the fresh air. This
charming ranch home combines functionality with warmth, making it the perfect place to create
lasting memories. Don’t miss your chance to make this lovely property home—schedule your showing
today!
Listing Office: RE/MAX Encore, Listing Agent: The Parker Group
View Map

|
|
Showing listings 121 - 123 of 123:
First Page
Previous Page
Next Page
Last Page
|